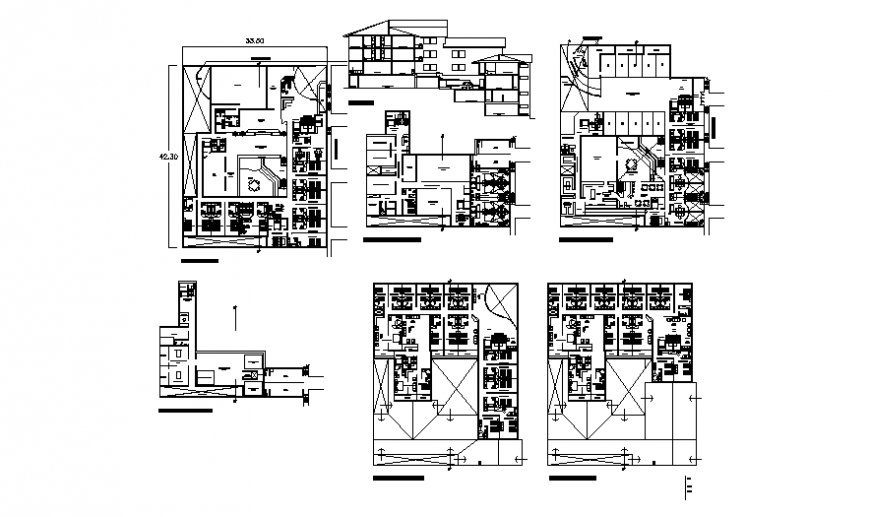Stars hotel plan and elevation autocad file
Description
Stars hotel plan and elevation autocad file, top elevation detail, front elevation detail, cut out detail, brick wall detail, flooring detail, column detail, furniture detail in door and window detail, dimension detail, naming detail, etc.
Uploaded by:
Eiz
Luna
