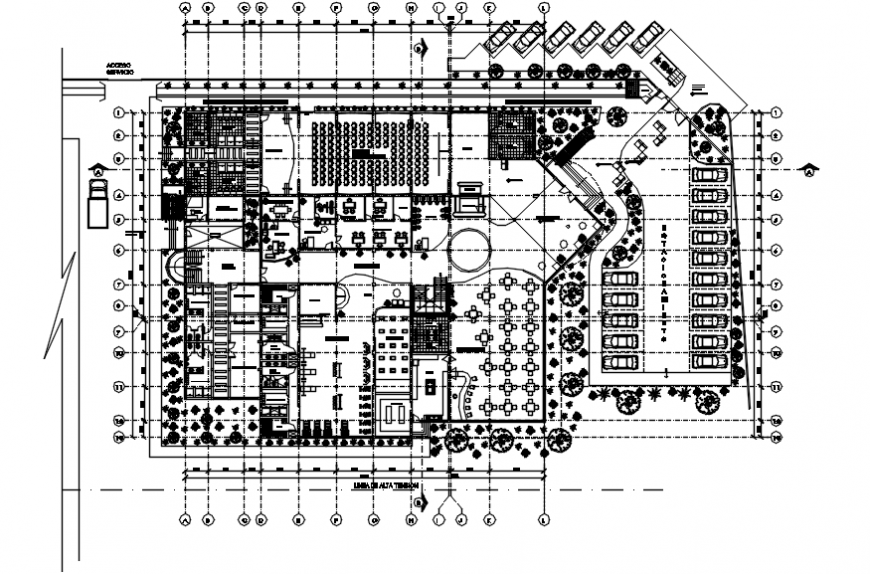2 d cad drawing of hotel Auto Cad software
Description
2d cad drawing of hotel augtocad software detailed with top view elevation with rooms and cafeteria and other necessary detailing given in drawing with seprate garden view and swimming pool asdide with dine in area restyaurant.
Uploaded by:
Eiz
Luna
