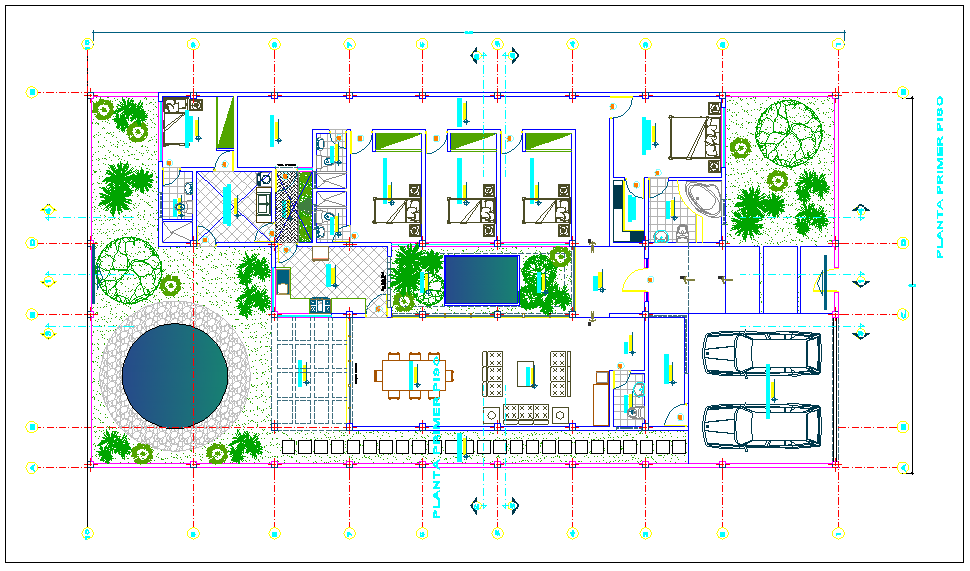Hotel Design and lay-out detail
Description
Hotel Design and lay-out detail dwg file with in-out way,parking area,garden view,
bedroom,washing area,hall,kitchen,terrace,bar,dining area,deposit counter,walking
way,flooring view with stone.

Uploaded by:
Liam
White
