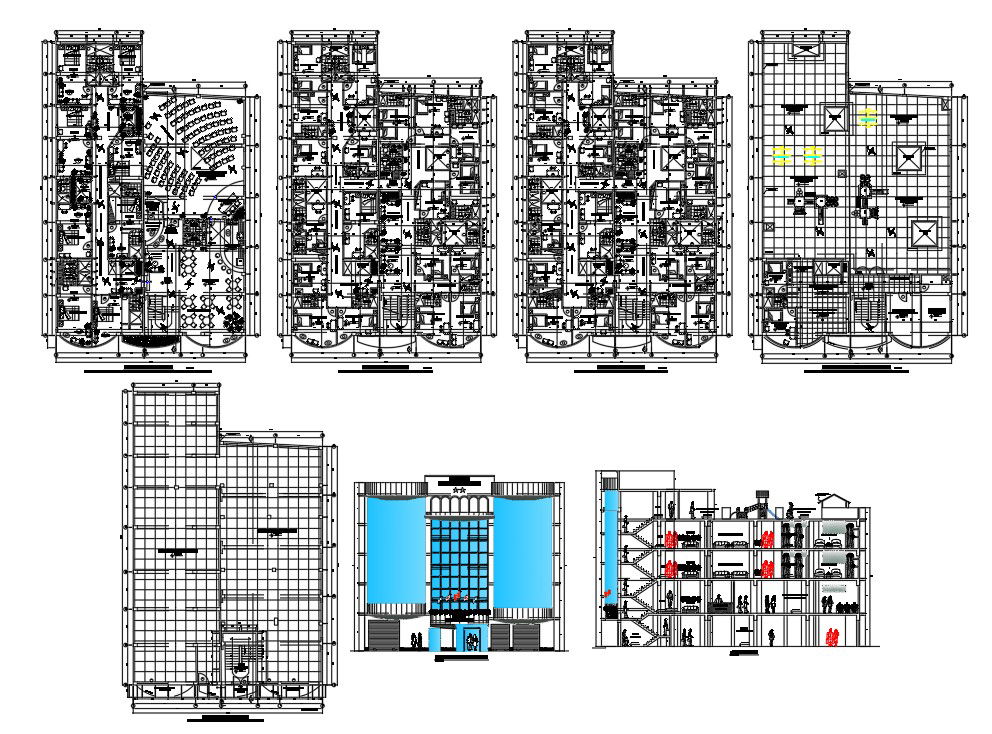Layout restaurant
Description
Layout restaurant download file, A Layout restaurant draw in autocad format. This design elevation plan, section, etc. Layout restaurant dwg file,Layout restaurant details
File Type:
Autocad
File Size:
1.3 MB
Category::
Architecture
Sub Category::
Hotels and Restaurants
type:
Gold
Uploaded by:
helly
panchal

