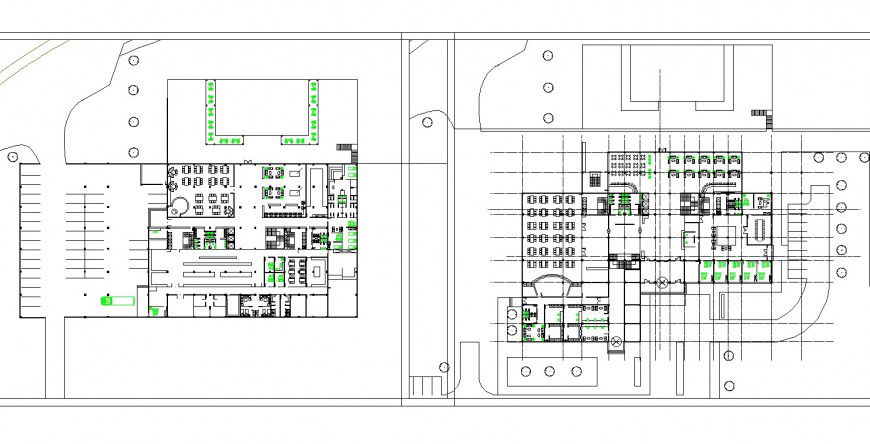Hotel planning layout file
Description
Hotel planning layout file, top elevation detail, grid line detail, landscaping detail in tree and plant detail, furniture detail in door, widow, table and chair detail, brick wall detail, flooring detail, stair detail, not to scale detail, etc.
Uploaded by:
Eiz
Luna
