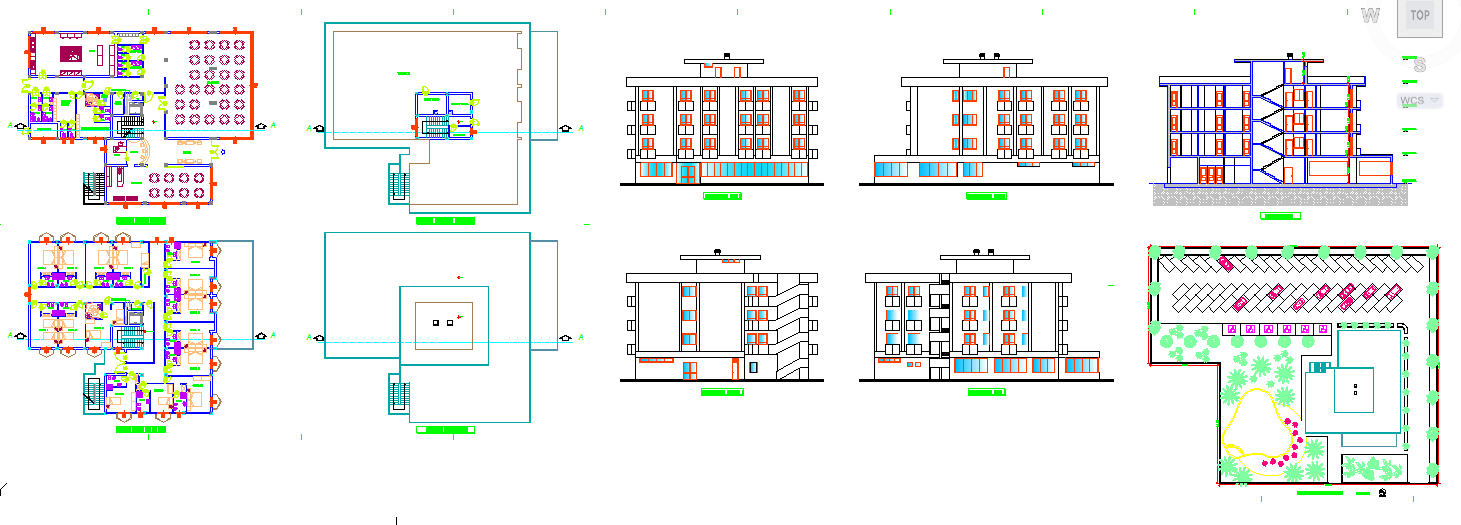Hotel Architectural Plan with Floors Elevations and Landscape DWG
Description
This Hotel Detail Project DWG presents a complete architectural layout featuring floor plans, building elevations, structural sections, and a landscaped exterior zone. The ground floor plan includes a reception lobby, dining hall, service kitchen, storage rooms, washrooms, and circulation passages arranged within an approximate 42m by 34m footprint. The upper floors display neatly organized guest rooms measuring about 4m by 5m, each with attached bath, balcony space, and proper corridor access. Staircases and lift cores are positioned centrally for efficient vertical connectivity. The rooftop layout outlines the terrace boundary and mechanical room placement with clear structural alignment.
The elevations provide a detailed representation of the exterior façade, showcasing symmetrical window placement, balcony projections, entrance detailing, and building height proportions. The sectional drawing highlights an estimated 3.2m floor height, slab levels, stair geometry, and internal wall arrangements. The landscaped site layout spans approximately 55m by 40m, incorporating paved walkways, greenery pockets, outdoor seating, and an organized parking bay. This DWG is ideal for architects, civil engineers, interior designers, builders, AutoCAD and Revit professionals, offering accurate linework and well-structured architectural detailing suitable for conceptual planning, 3D modelling, and project development.

Uploaded by:
Neha
mishra
