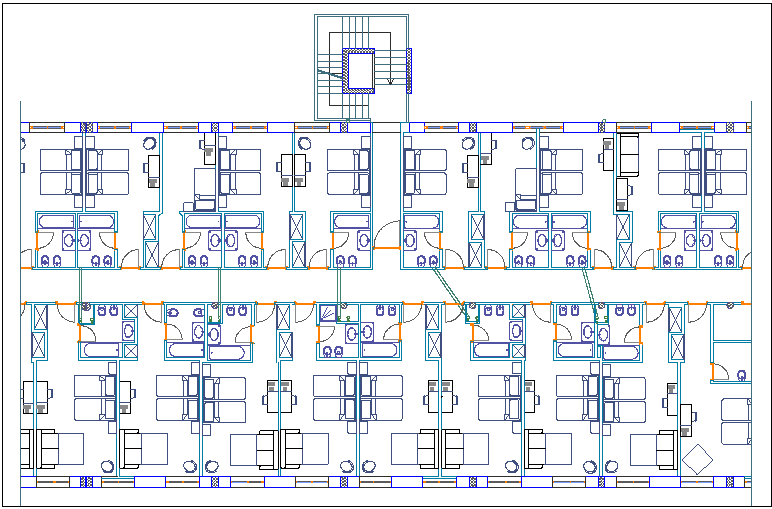Hotel layout Plan
Description
This is a Hotel layout plan and also furniture layout plan.all types of furniture shown in hotel all room which is needed. with better option furniture arrangement.

Uploaded by:
Liam
White
