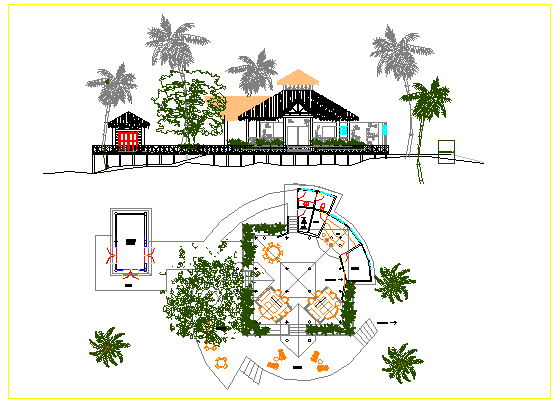Hotel dwg file
Description
Design of hotel with plan and elevation with in-out way,with deposit counter,bar,
kitchen,dining area,electric room,water pump room,bar,balcony,terrace with
covering area,tree view in both side in plan and elevation in design.

Uploaded by:
Liam
White
