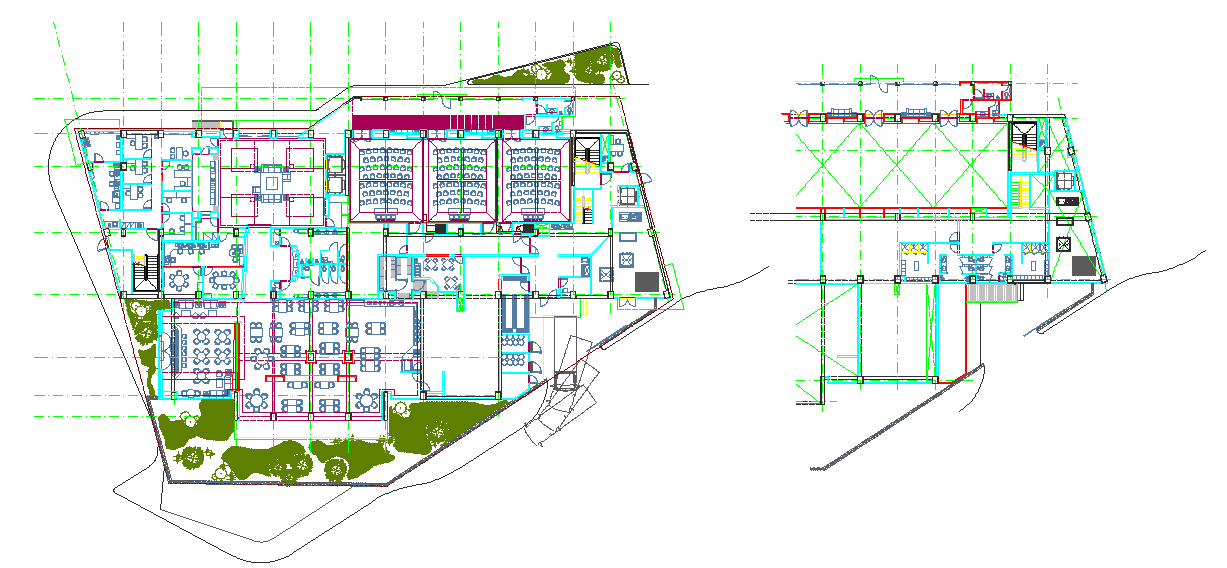Detailed Hotel Project Layout with Floor Plan and Section DWG
Description
This Detailed Hotel Project Layout provides a complete architectural design presented through precise AutoCAD DWG drawings. The file includes well-organised floor plans, sectional views, and structural layouts that illustrate the full planning of a modern hospitality building. The design features clearly defined guest rooms, dining areas, reception zones, lobby spaces, service rooms, and thoughtfully arranged landscaped outdoor areas. Each section of the plan displays accurate dimensions, logical room placement, and smooth circulation routes that support comfortable and efficient hotel operations.
The sectional drawing highlights important vertical design elements, including structural grids, staircases, column placement, and service connections that show the relationship between different building levels. This layout is ideal for architects, civil engineers, and interior designers involved in hotel construction, renovation, and conceptual planning. With clear furniture arrangement, corridor alignment, and public to private zoning, the drawing provides strong visual clarity for spatial understanding. The combination of ground plan, structural detailing, and cross-section views makes this design a valuable reference for modern hotel development, educational study, and professional presentations focused on efficient and well-structured hospitality planning.

Uploaded by:
Harriet
Burrows
