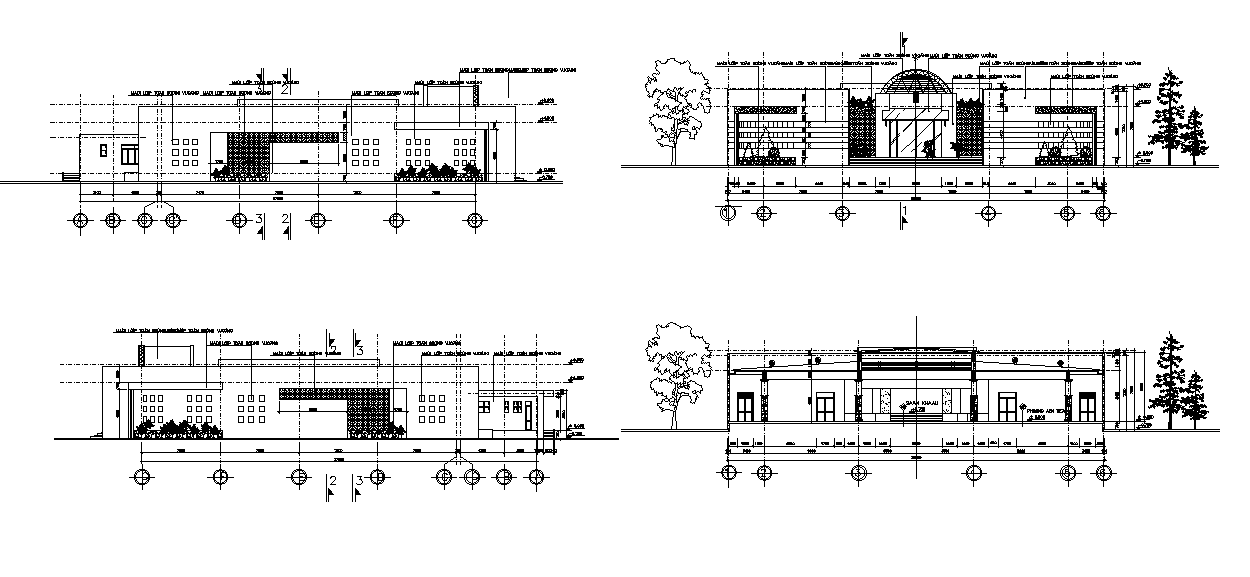Restaurant Building Sectional Elevation Drawing Download DWG File
Description
the restaurant building sectional elevation drawing that shows single storey floor level building model design, main entrance door, column, and centre line with dimension detail in dwg file. Thanks for downloading the file and another CAD program from the cadbull.com
Uploaded by:

