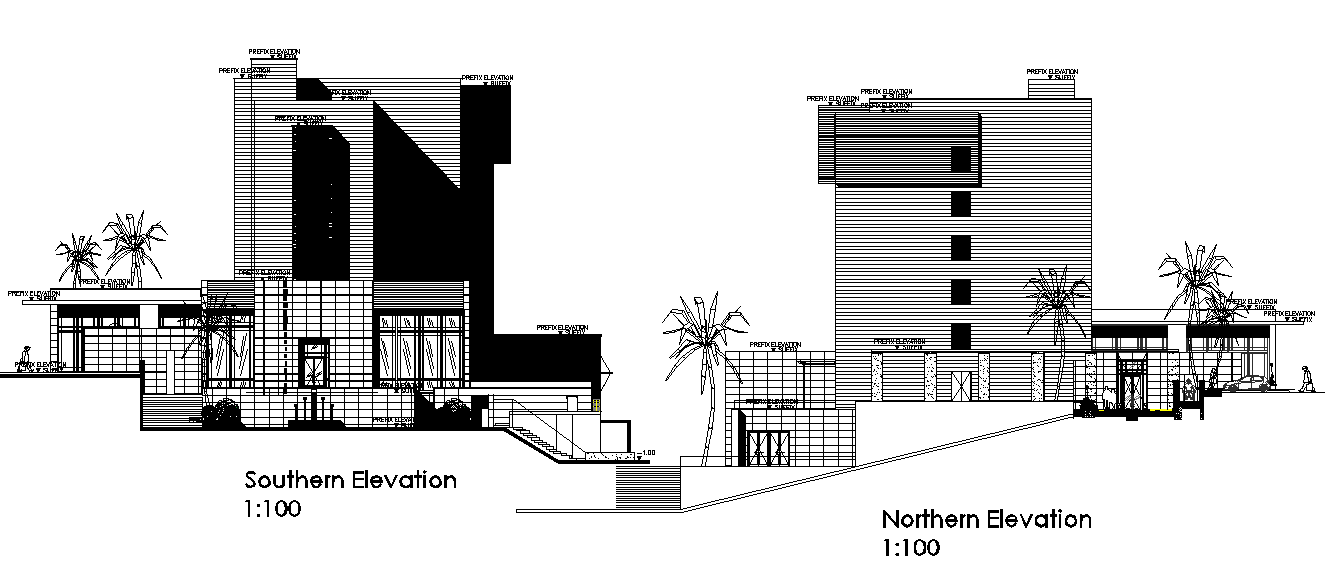South And North Elevation Hotel Building Drawing Download DWG File
Description
Hotel elevation drawing south and north view design which consists of roof section detail, main entrance detail given with shutter drawing in elevation, door window detail, glass window elevation detail, with dimensions and specifications. this can be used by architects and engineers. Thanks for downloading the file and another CAD program from the cadbull.com website.
Uploaded by:

