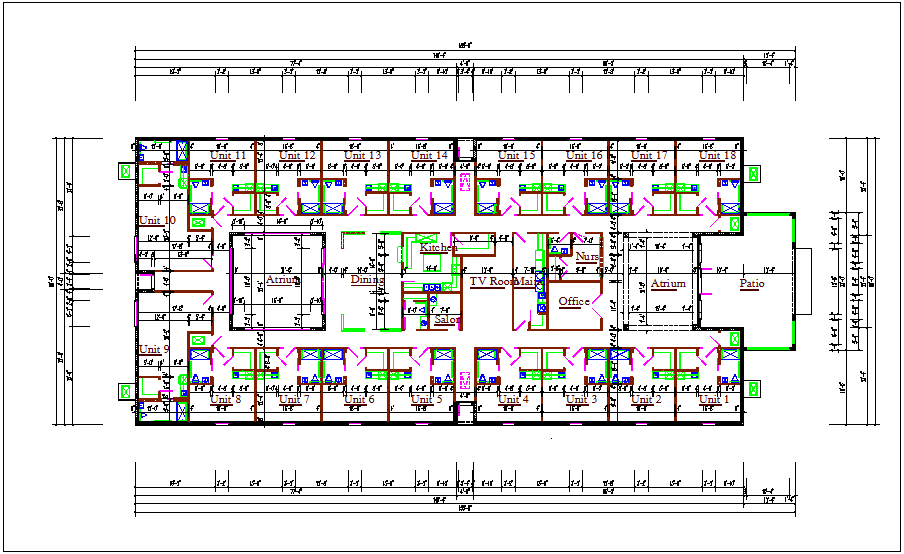Commercial building plan layout details dwg file
Description
Commercial building plan layout details dwg file, Commercial building plan layout details office plan details with unit 1 & unit 18, dining room, tv room, toilet, balcony with projection, salon, office plan dimension details
Uploaded by:
