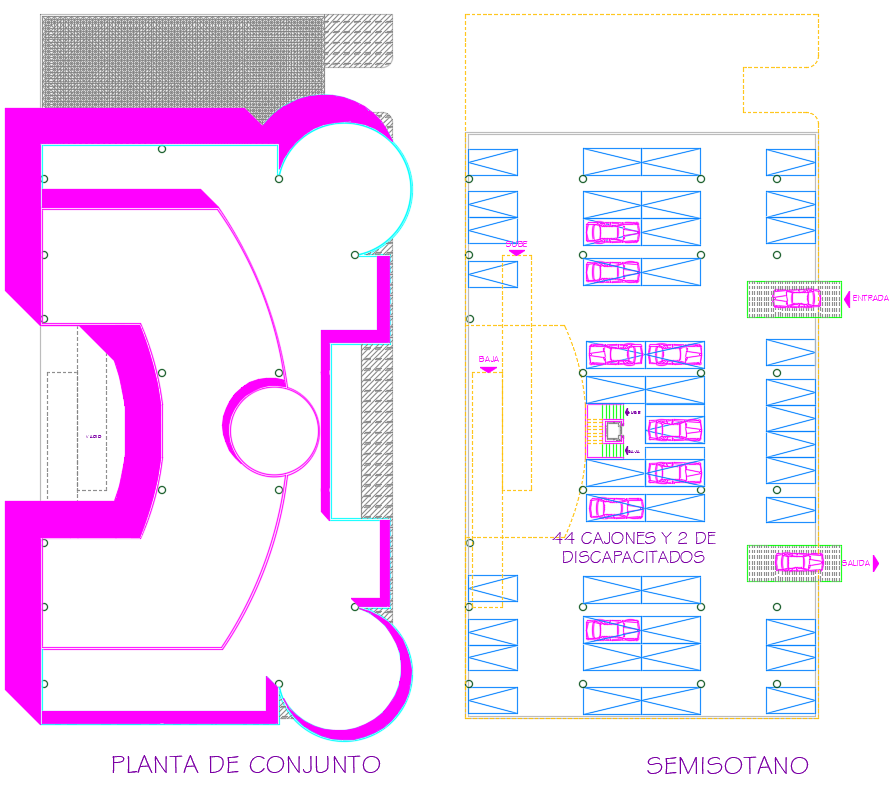Hotel Detail Drawing DWG with Multi Floor Plans and Room Measurements
Description
This Hotel Detail Drawing DWG provides a complete set of multi-level plans showing the hall layout, restaurant zones, guest bedroom clusters, and circulation paths designed with accurate room measurements. The ground floor includes the entrance lobby, reception area, landscaped access, dining spaces, and service zones arranged for smooth guest movement. The drawing also highlights an AutoCAD hotel plan detailing staircases, lift core locations, internal corridors, and furniture positioning to support professional architectural drafting. Each level displays a clear functional layout, ensuring all hospitality elements are well coordinated and visually easy to interpret.
The upper floors present repeated guest room layouts with bed placement, washroom blocks, and staff service passages drawn with precise proportions. Basement levels show organized parking bays, storage areas, and technical rooms planned for efficient utility management. The combination of multi-floor plans, measured room divisions, and detailed architectural elements makes this hotel drawing ideal for architects, interior designers, and civil engineers seeking a high-quality reference for hotel planning. The file is structured for easy modification, enabling professionals to adapt layouts, room sizes, and circulation paths for renovation, extension, or new hospitality development work.

Uploaded by:
Jafania
Waxy
