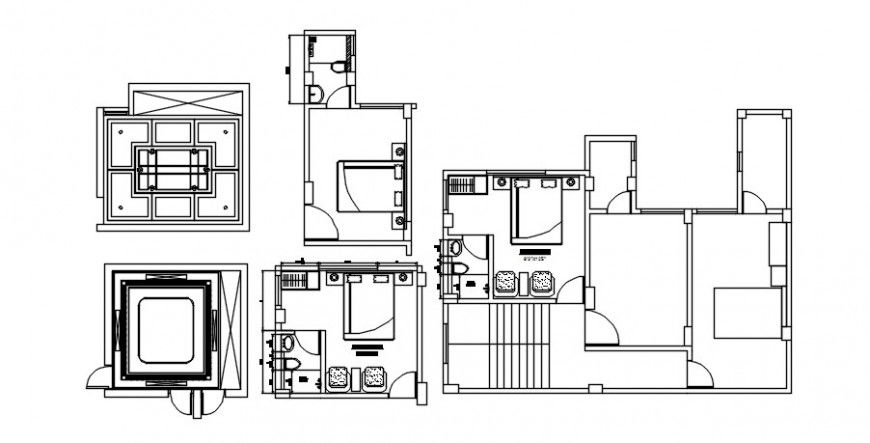2D hotel rooms top view layout plan dwg file
Description
2D hotel rooms top view layout plan dwg file.here there is layout plan of hotel, containing all details, furniture, beds and spacing area of rooms in hotel and other details in 2d format
Uploaded by:
Eiz
Luna
