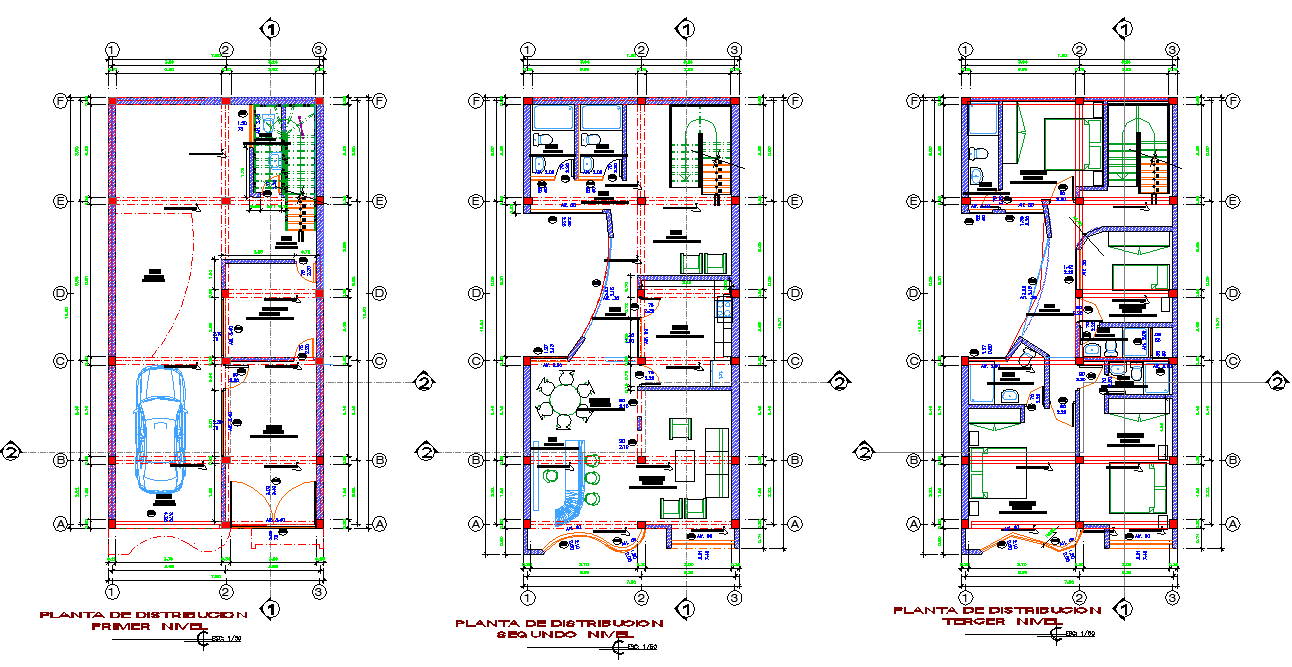Family house plan detail dwg file
Description
Family house plan detail dwg file, section line detail, centre line detail, dimension detail, car parking detail, furniture detail in door, window, cub board, drover, bed and sofa detail, stair detail, scale 1:50 detail, etc.
Uploaded by:

