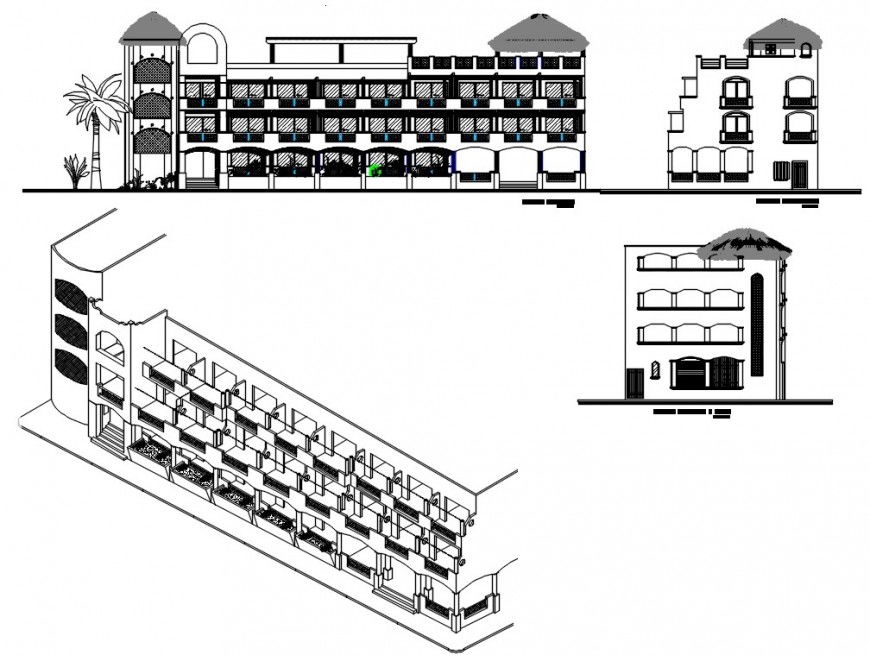hotel elevation and section plan cad file
Description
the architecture section plan has been designing in autocad software, drawing showing elevation design all side collection of fabulous ideas that would serve as a good source download in free autocads file and get more detailing about hotel project.
Uploaded by:
Eiz
Luna
