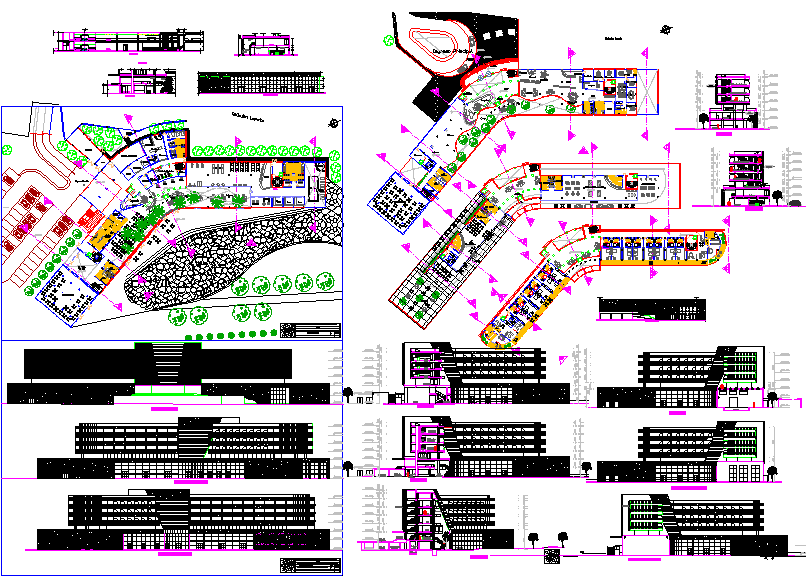Hotel 5 Star project
Description
Hotel 5 Star project dwg file.
Find here construction plan, layout plan of all floor level, section plan, structure plan, furniture arrangement, section plan and elevation design of Hotel 5 Star project in autocad format..
Uploaded by:
K.H.J
Jani
