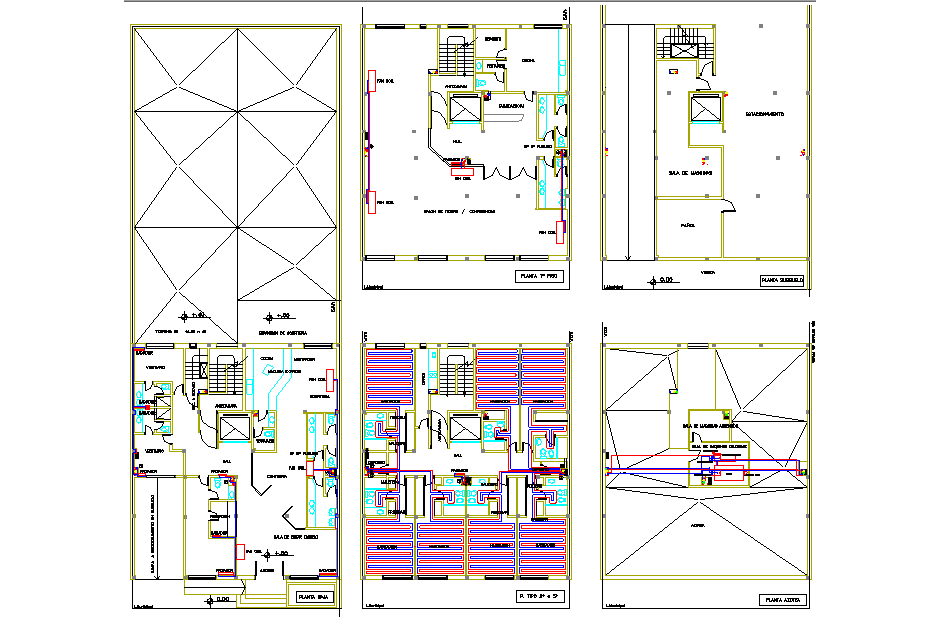Modern Multi Level Hotel Design Plan with Floor Roof Layouts
Description
This Modern Multi-Level Hotel Design Plan DWG provides a complete architectural layout that spans multiple floors, including the basement, ground level, first floor, and upper roof structures. The design illustrates a well-organized hotel environment with clearly defined spaces such as reception zones, guest rooms, food service areas, administrative sections, and circulation corridors. Each level is thoughtfully planned to maintain efficient movement for both guests and staff, enhancing overall comfort and workflow. The detailed arrangement of functional zones—waiting areas, restrooms, storage rooms, and service points—highlights the practical planning behind a modern hospitality facility.
The drawing also includes precise roof layouts, structural grids, and service connections that reveal the technical aspects of the building’s vertical organization. Special areas such as laundry rooms, mechanical zones, and staff workrooms are carefully integrated into the plan to support smooth hotel operations. The combination of clean geometry, structured zoning, and efficient access points demonstrates a balanced approach between aesthetics and functionality. This DWG is a valuable reference for architects, civil engineers, interior designers, and hospitality planners seeking inspiration or technical guidance for multi-level hotel projects. It showcases how modern design principles can be applied to create a cohesive, elegant, and operationally sound hotel structure.

Uploaded by:
john
kelly

