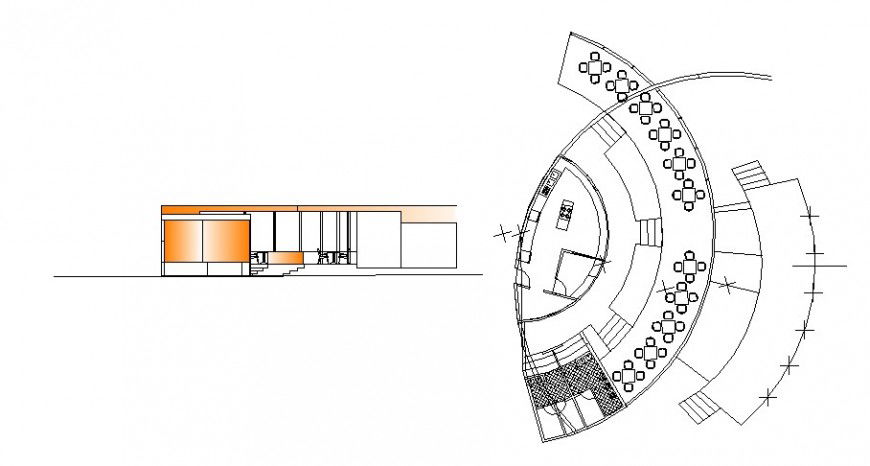Semicircular restaurant building plan and elevation autocad file
Description
Semicircular restaurant building plan and elevation autocad file that shows work plan of buidling ith furniture blocks details and frontal elevation of building in drawing.
Uploaded by:
Eiz
Luna

