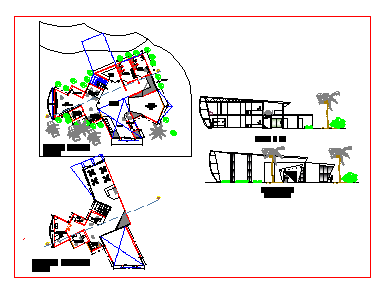Hotel Design
Description
Design of hotel with in-out way restaurant and office,reception,walking way swimming
pool,sports slide,dining hall,kitchen,room,washing area,hall tree view,service yard,
kids game and superior floor,walking way,coffee bar.

Uploaded by:
Liam
White

