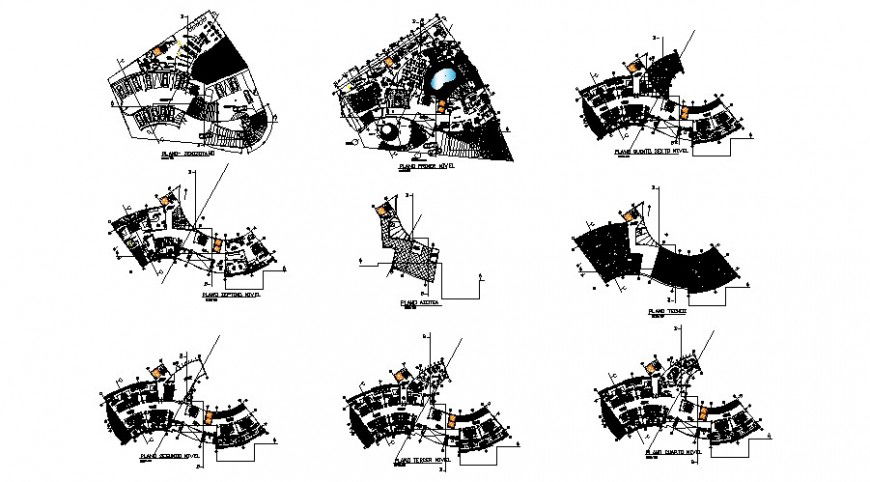Hotel floor plan in auto cad file
Description
Hotel floor plan in auto cad file floor plan include detail of parking and garden detail and reception lobby washing area pool restaurant with dining area personal dining area corridor cafe area bar and other floor plan include customer room.

Uploaded by:
Eiz
Luna

