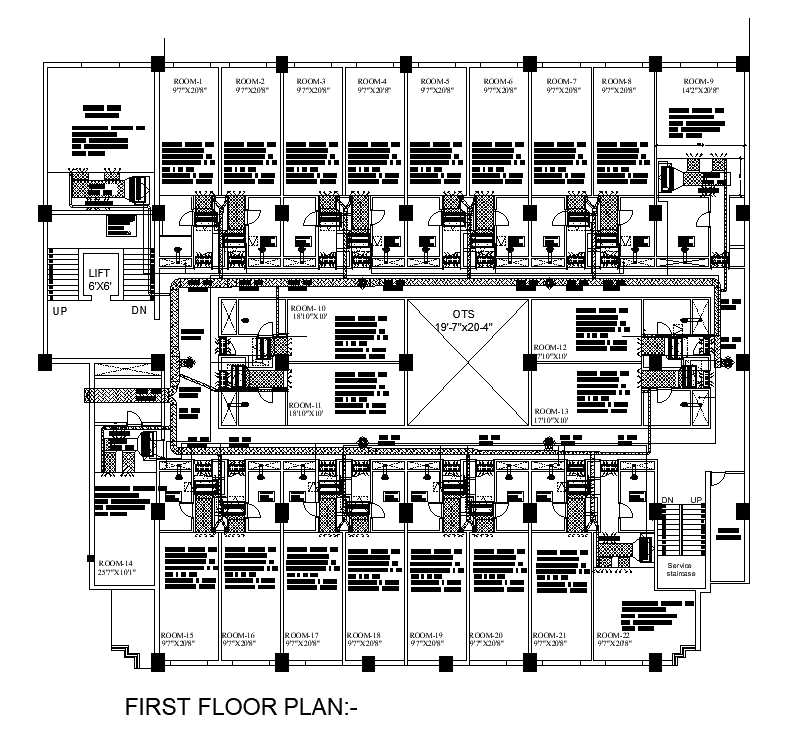Hotel Building First Floor plan AutoCAD Drawing Download DWG File
Description
Architecture hotel bedrooms floor plan AutoCAD drawing that shows bedrooms with anattached toilet also has hat-2.0 tr/670 cfm, 44"wx23"dx8"h, s.a.grille-40"x 6", s.a.collar-32" x 6", f.a - 50 cfm, f.a.collar - 4"x6", r.a.grille- 30"x6" detail dwg file. Thanks for downloading the file and another CAD program from the cadbull.com website.
Uploaded by:
