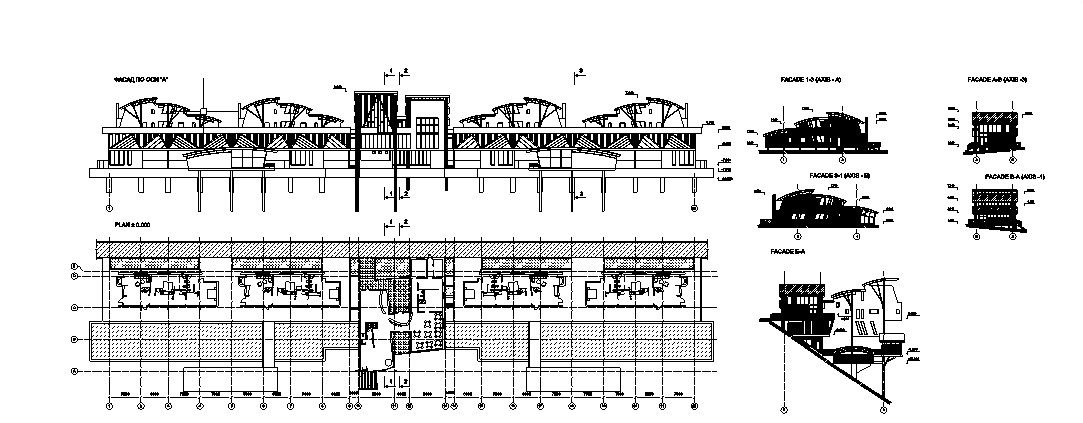Luxury Hotel Floor Plan In DWG File
Description
Luxury Hotel Floor Plan In DWG File which includes different sections and elevations of the hotel. It also includes parking, sitting, restaurant, waiting room, reception, kitchen.

Uploaded by:
Liam
White
