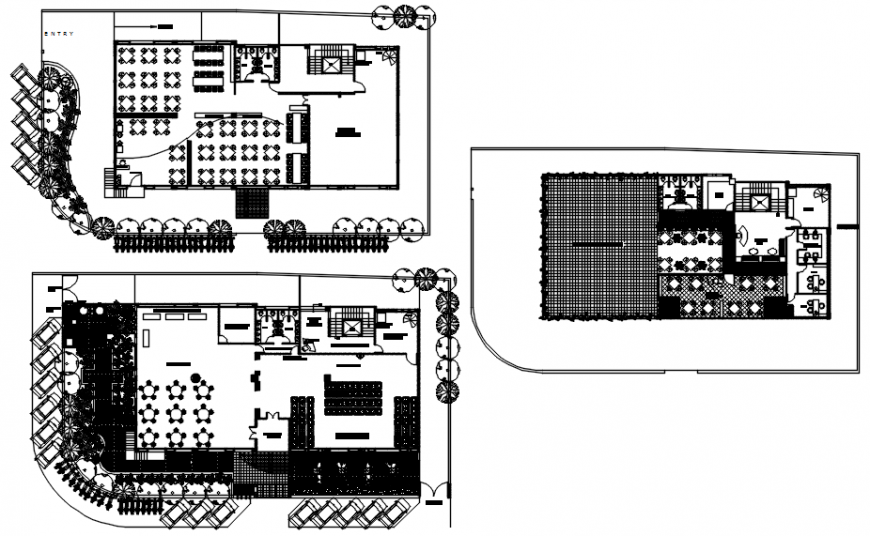Banquet floor plan in AutoCAD file
Description
Banquet floor plan in AutoCAD file plan include include detail of wall and door position main entrance elevator view, reception area dining area washing area and customer room kitchen and meeting area in view of hotel banquet.
Uploaded by:
Eiz
Luna
