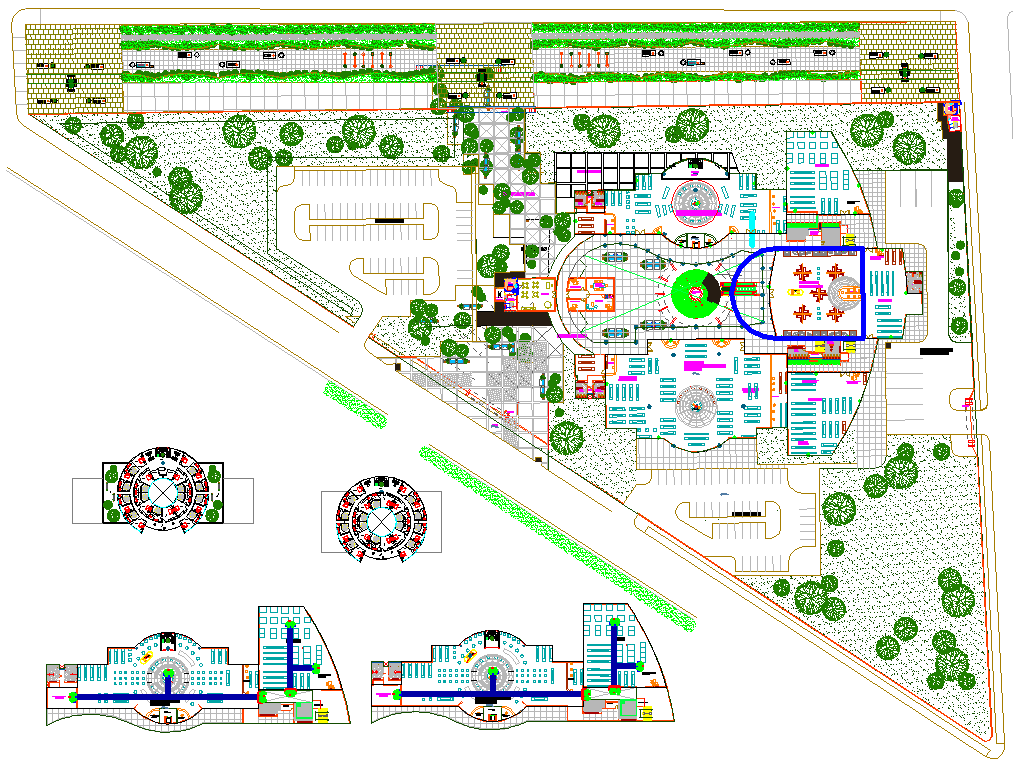Resort Layout Plan DWG CAD Drawing File for Accurate Planning
Description
DWG CAD drawing of resort layout plan featuring detailed site arrangement, building placement, pathways, landscaping, and amenities for comprehensive architectural and interior planning. This AutoCAD file allows architects, engineers, and project planners to visualize and design resort spaces accurately, ensuring functional zoning, aesthetic coherence, and efficient integration of all elements within the project scope.
Uploaded by:
