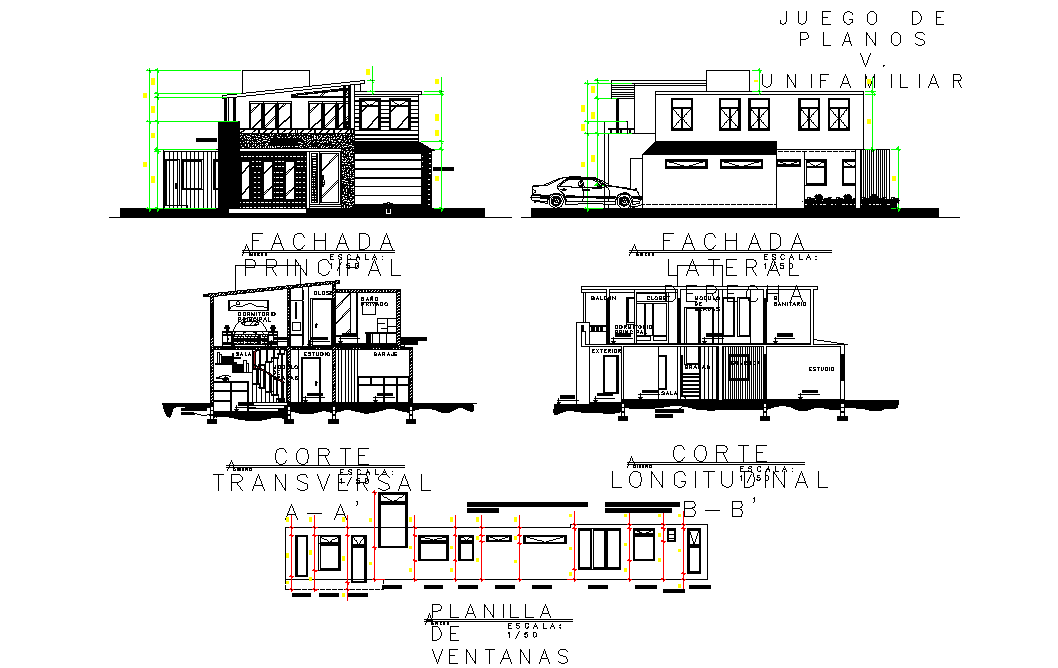Elevation and section living place autocad file
Description
Elevation and section living place autocad file, front elevation detail, side elevation detail, section A-A’ detail, section B-B’ detail, dimension detail, naming detail, furniture detail in door and window detail, etc.
Uploaded by:
