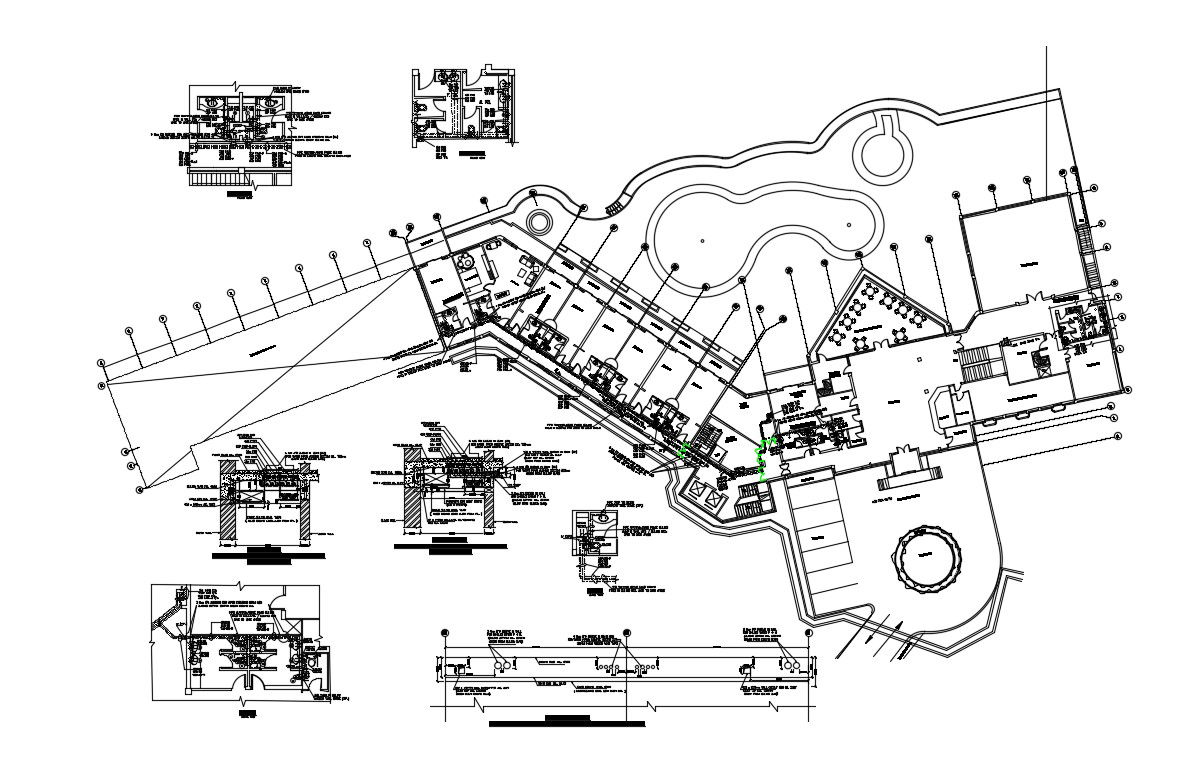Hotel Design Plan AutoCAD File Free Download
Description
Hotel Design Plan AutoCAD File Free Download ; detail of hotel planning include many rooms ,toilets , restaurant , center line detail,detail section, individual planning of toilet, free download CAD file .
Uploaded by:
Rashmi
Solanki
