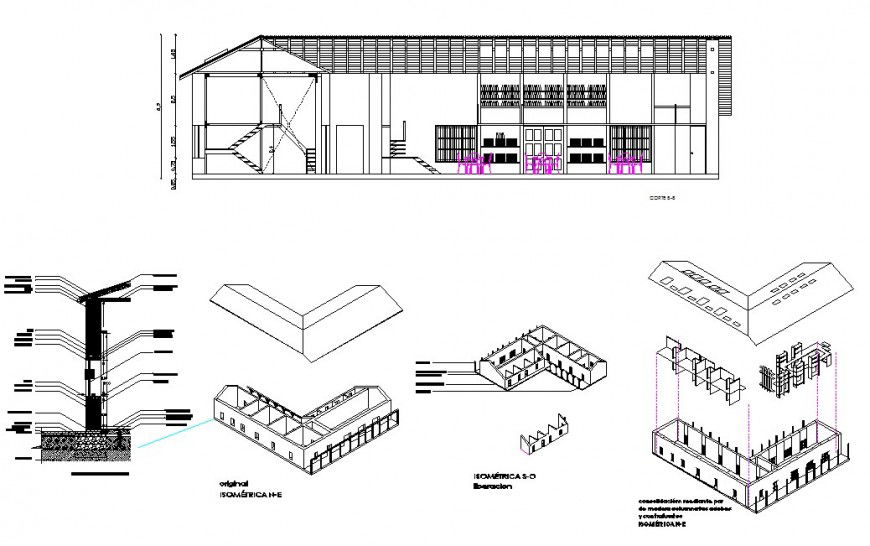Cafe sectional elevation detail concept
Description
Cafe sectional elevation detail concept. this file contains 2d layout plan of a restaurant, with dining arrangement, seating arrangement details, with all sectional detail in auto cad format
Uploaded by:
Eiz
Luna

