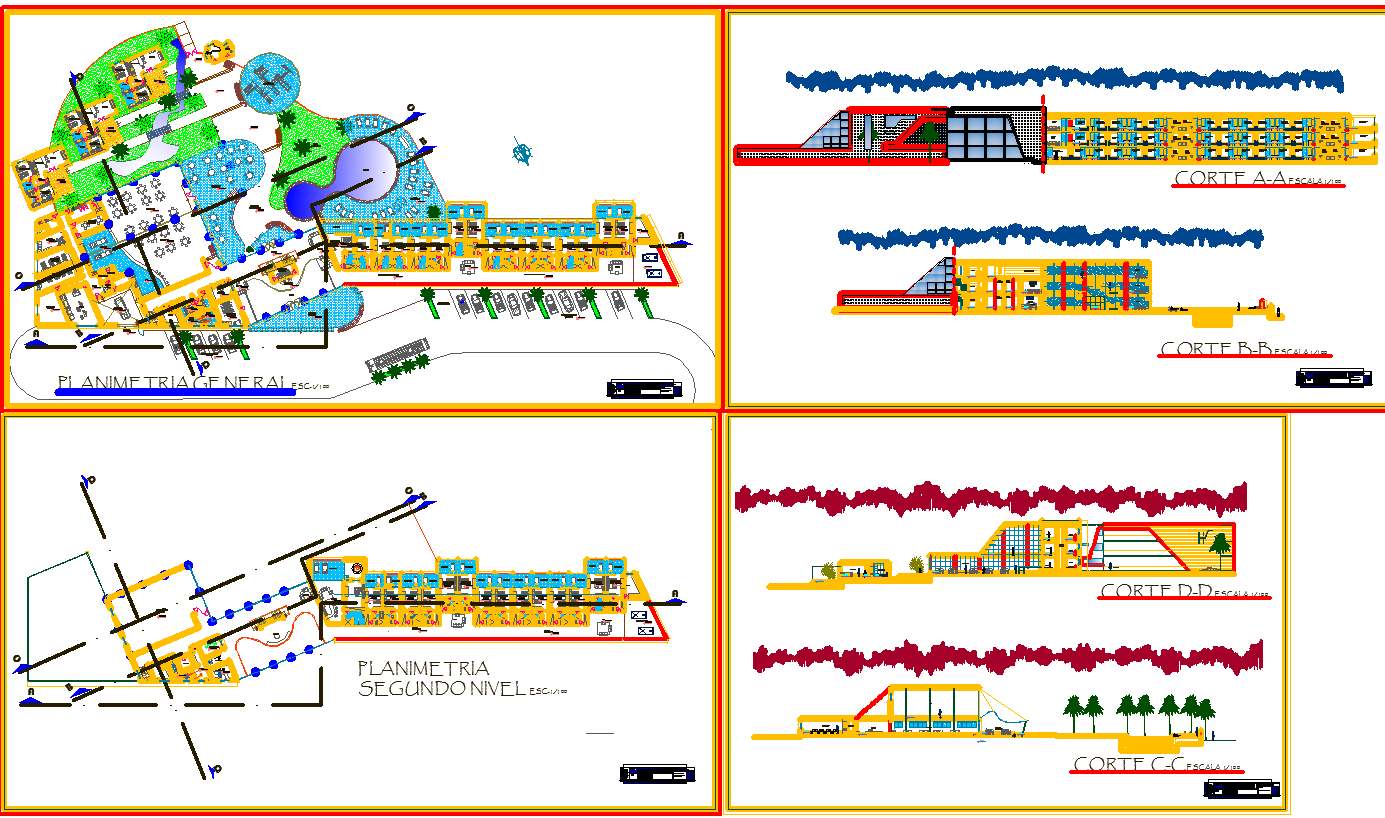The Grand Hotel Callao project
Description
The Grand Hotel Callao project dwg file.
the architecture layout plan of all floor level along with furniture detail, section plan and elevation design of The Grand Hotel Callao project detail view.
Uploaded by:
