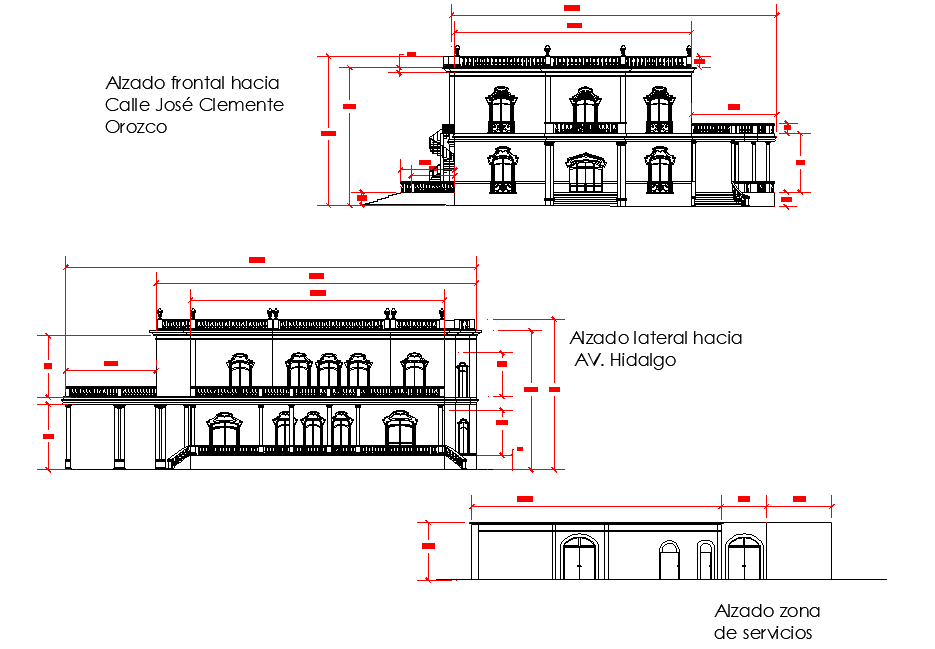Elevation heritage house plan dwg file
Description
Elevation heritage house plan dwg file, front elevation detail, left elevation detail, right elevation detail, dimension detail, naming detail, stair detail, furniture detail in door and window detail, etc.
Uploaded by:
