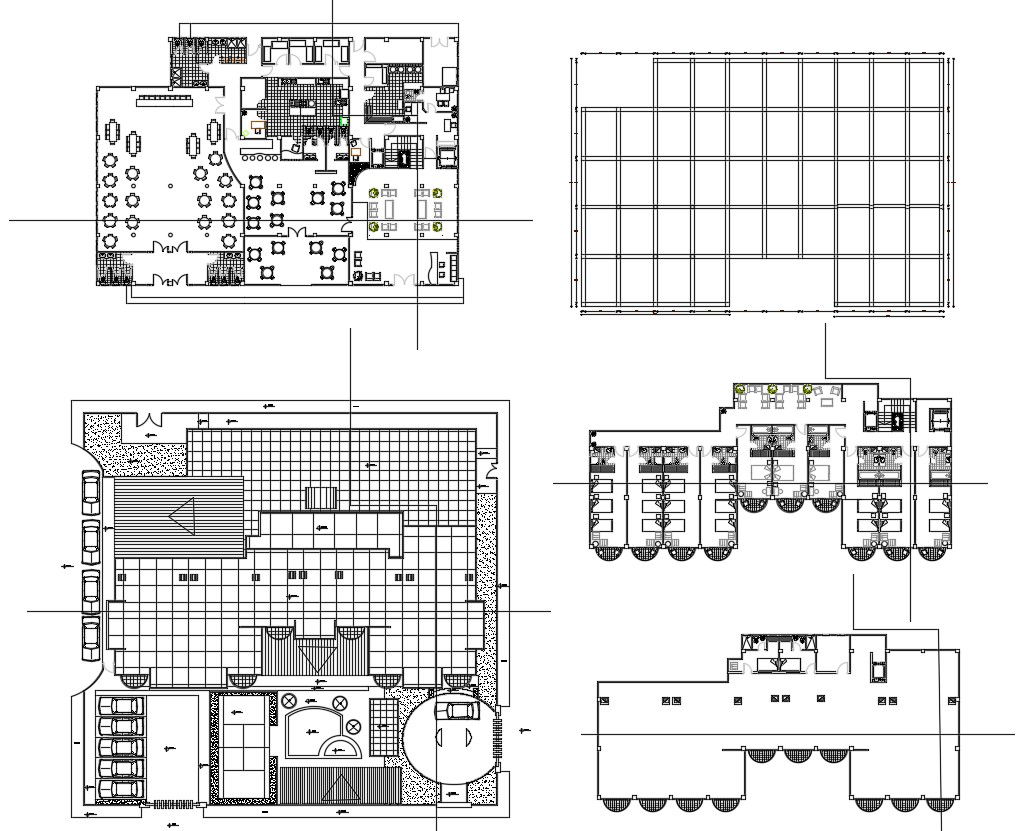Hotel Plan AutoCAD Drawing
Description
Hotel Plan AutoCAD Drawing; the architecture hotel plan CAD drawing includes bedroom floor plan, restaurant floor plan and top view with parking detail. download hotel plan DWG file with furniture details.
Uploaded by:
