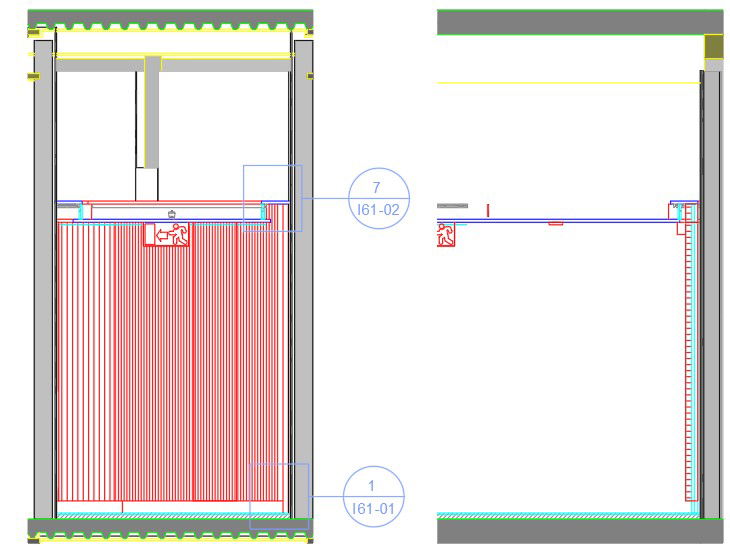Lift detail drawing stated in this autocad drawing file. Download this 2d AutoCad drawing file.
Description
The lift detail drawing stated in this AutoCAD drawing file. In this file, you will have a detailed drawing of the lift plan and sectional elevation with joinery detail and front elevation of lift .also given logo of exit in it. Download the AutoCAD drawing file now.
Uploaded by:

