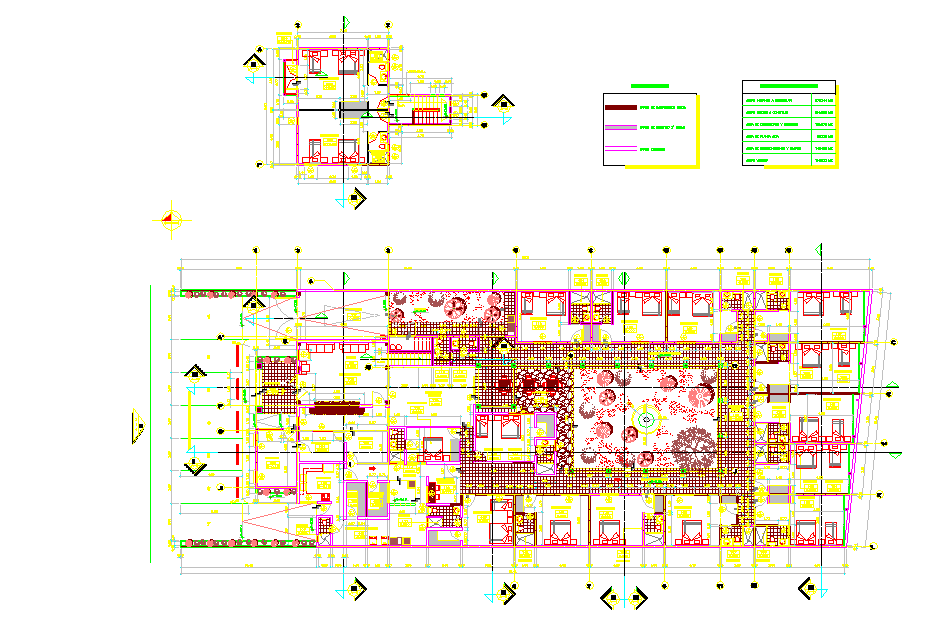Small Hotel Design Plan with Detailed Room Layout in DWG File
Description
This AutoCAD DWG file presents a complete Small Hotel Design Plan featuring a detailed floor layout and clear room distribution. The drawing includes individual guest rooms arranged around a central landscaped courtyard, shown with trees, pathways, and open seating zones for natural ventilation and light. Each room is represented with furniture placement, beds, storage units, and attached toilet areas, allowing designers to understand functional movement inside the hotel.
The plan also includes reception zones, service corridors, circulation paths, staircases, and support rooms organized for convenient access throughout the building. The drawing contains measurement lines, grid references, and axis markers to ensure accurate interpretation during design development. Symbols for doors, windows, and fixtures are clearly marked, providing clarity for architectural detailing.
A small upper-floor plan is shown at the top of the sheet, giving additional layout reference for multi-level planning. Color-coded legends define wall types, structure types, and material indicators for easy reading. This DWG file is useful for architects, civil engineers, interior designers, and planners working on compact hotel projects that require efficient room distribution and functional layout planning.

Uploaded by:
Liam
White
