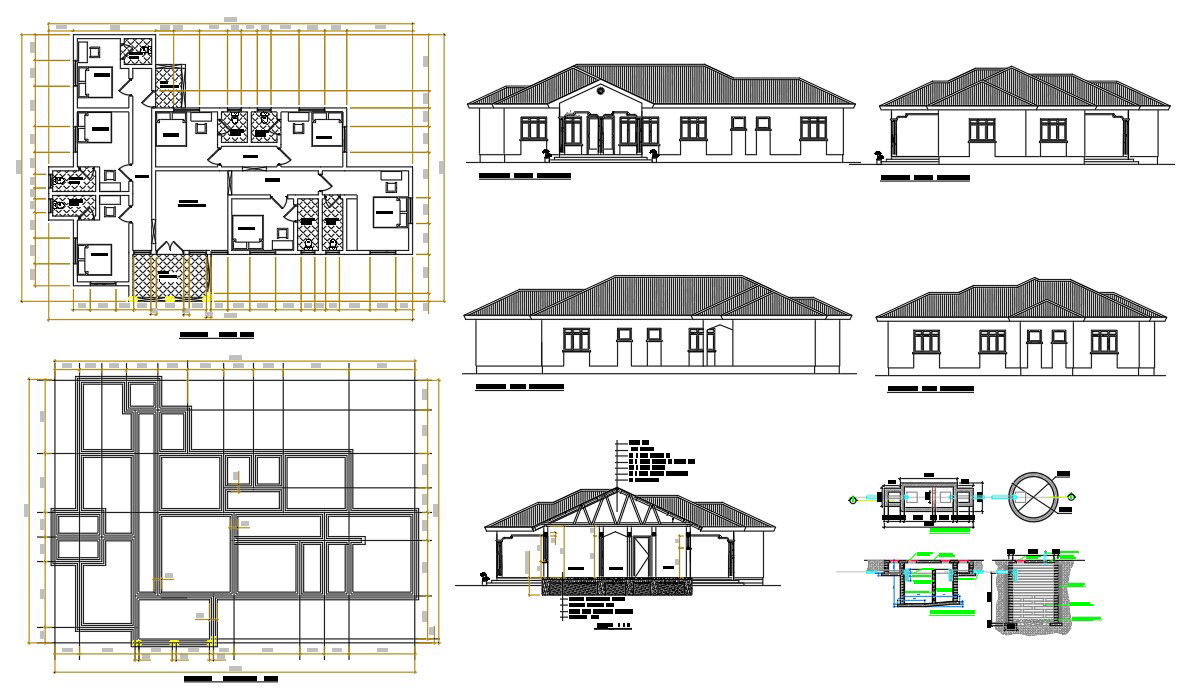Guest House Design
Description
This Guest House in 7 rooms with furniture design, Floor Plan, Elevation detail. and foundation lay-out design include.
File Type:
Autocad
File Size:
603 KB
Category::
Architecture
Sub Category::
Hotels and Restaurants
type:
Gold
Uploaded by:
Albert
stroy
