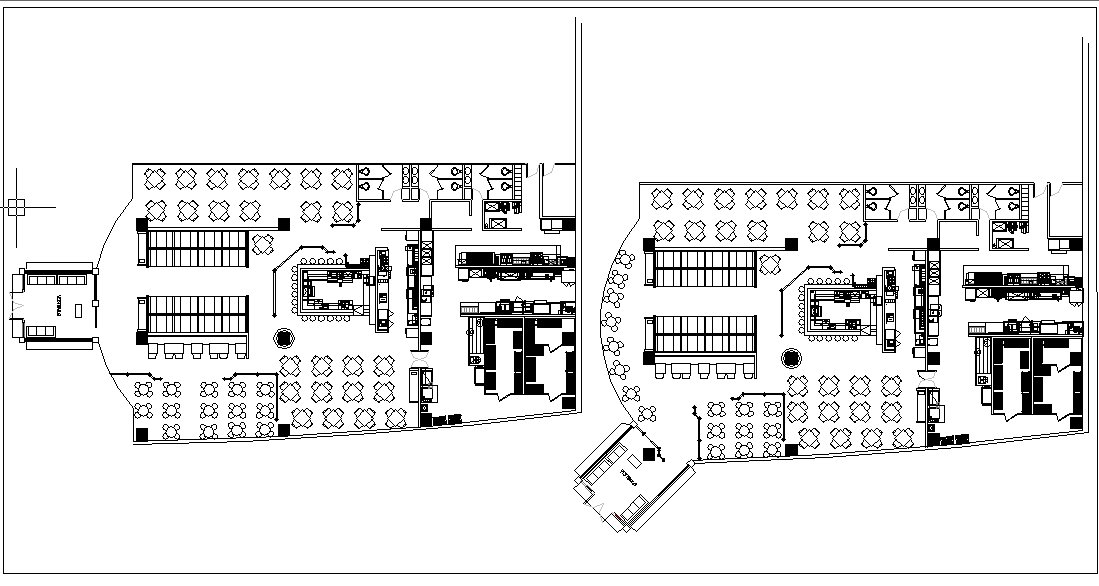Restaurant drawing plan elevation dwg file
Description
Restaurant drawing dwg file having plan and furniture detail of restaurateur design entry gate design , parking area , different type of dining hall in a plan and layout of two restaurant each having different entry and reception area position.

Uploaded by:
Wang
Fang
