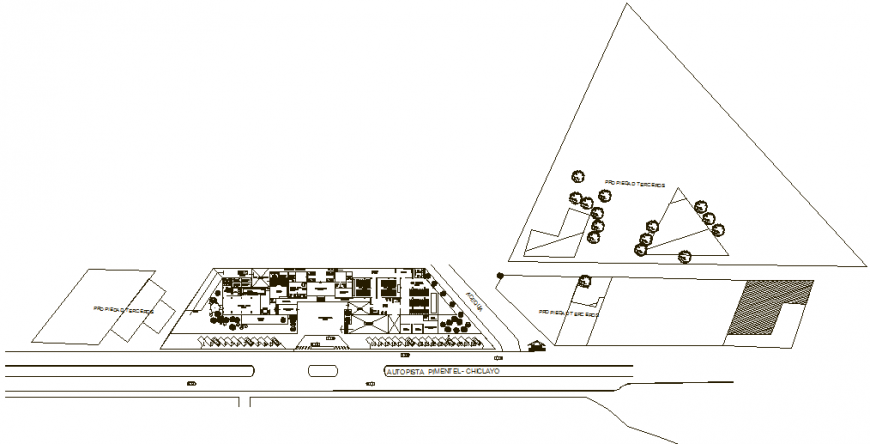Restaurant and conventions center drawing in dwg file.
Description
Restaurant and conventions center drawing in dwg file. detail drawing of Restaurant and conventions center drawing , all part detail drawing, surrounding details.
Uploaded by:
Eiz
Luna
