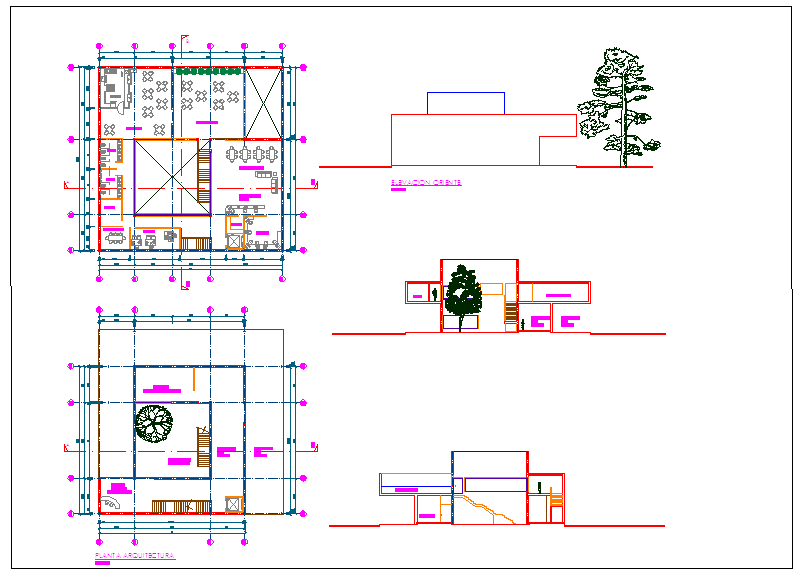Hotel Design and lay-out detail
Description
Hotel Design and lay-out detail dwg file with plan and elevation of kitchen,tree view,
cafe area,washing area,table view,admin office,internet area,staircase,terrace and flooring view.

Uploaded by:
Liam
White
