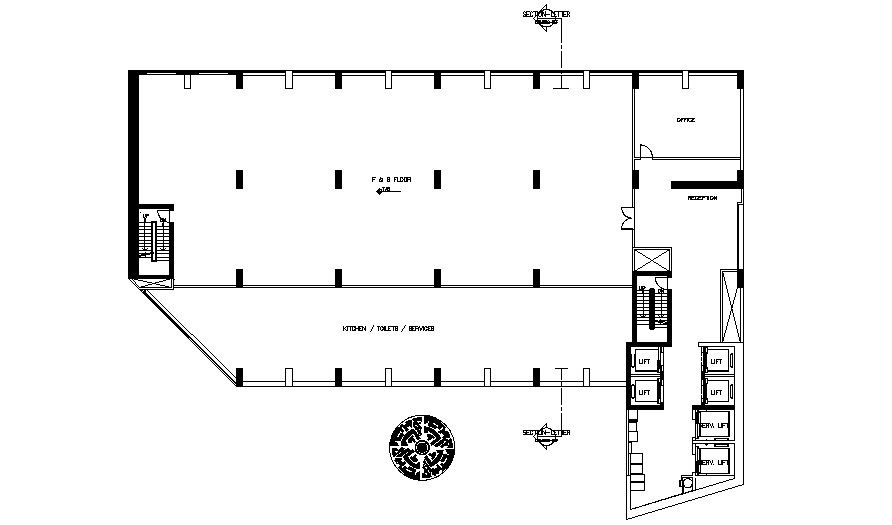Floor plan of the hotel with detail dimension in dwg file
Description
Floor plan of the hotel with detail dimension in dwg file which provides detail of dining area, kitchen, toilet, service, office area, reception area, lift, lobby, etc.

Uploaded by:
Eiz
Luna

