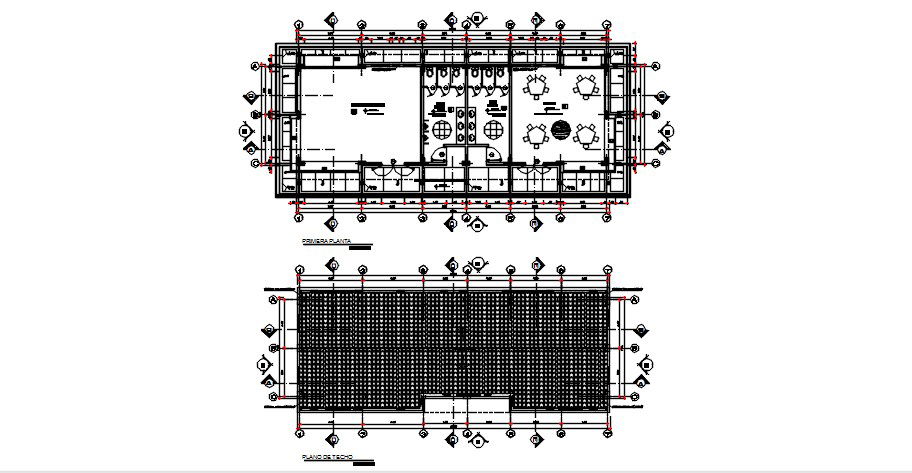Canteen Floor Plan In AutoCAD File
Description
Canteen Floor Plan In AutoCAD File that shows work plan drawings details of canteen along with floor level details and dimension hidden line details. Furniture layout details and roof shade plan details also included in drawings.

Uploaded by:
Eiz
Luna
