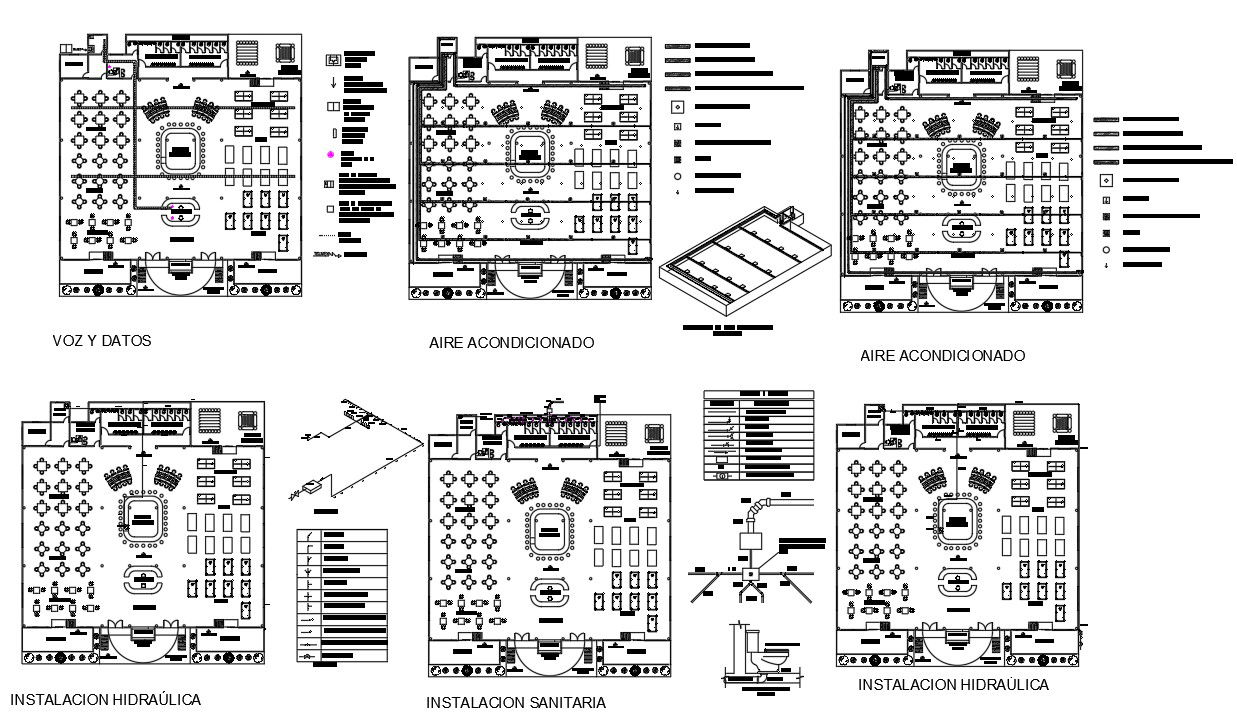Restaurant Lay-out design
Description
Restaurant Lay-out detail Dining area, Wash room, cash counter, Air conditiner detail, Hydraulic installation, Sanitary Instalation in all
detail include.
File Type:
Autocad
File Size:
1.3 MB
Category::
Architecture
Sub Category::
Hotels and Restaurants
type:
Gold
Uploaded by:
Albert
stroy
