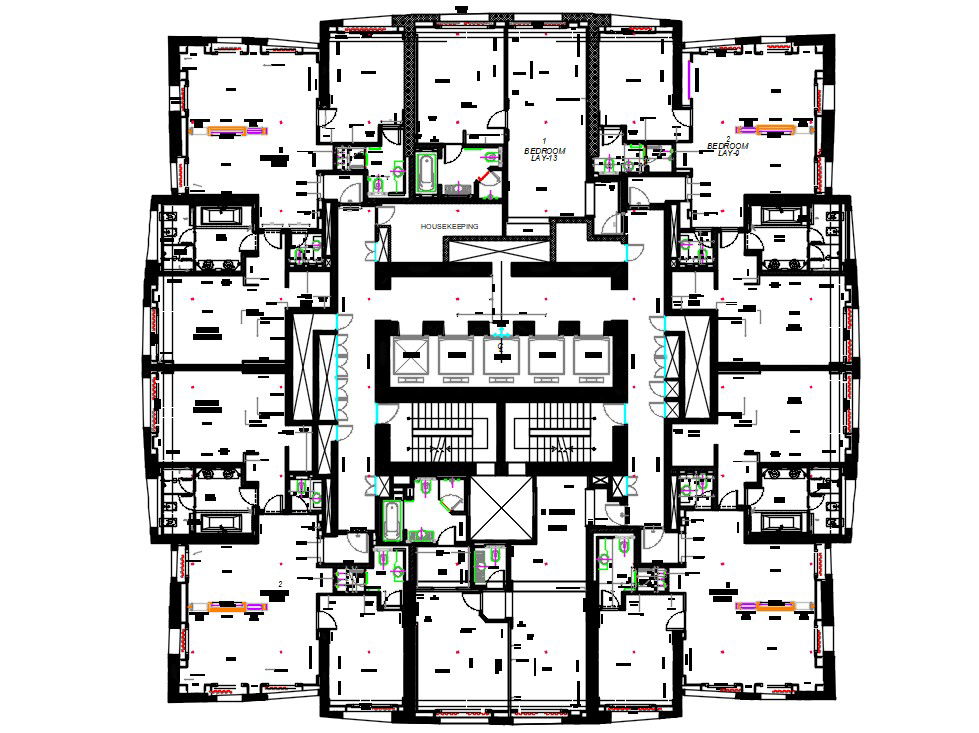Luxurious Hotel Bedroom Plan AutoCAD file
Description
Luxurious Hotel Bedroom Plan AutoCAD file; the architecture floor plan of the hotel CAD drawing includes bedrooms, housekeeping room, staircase and elevator lift. download AutoCAD file of the hotel bedroom with the necessary description detail.
Uploaded by:
