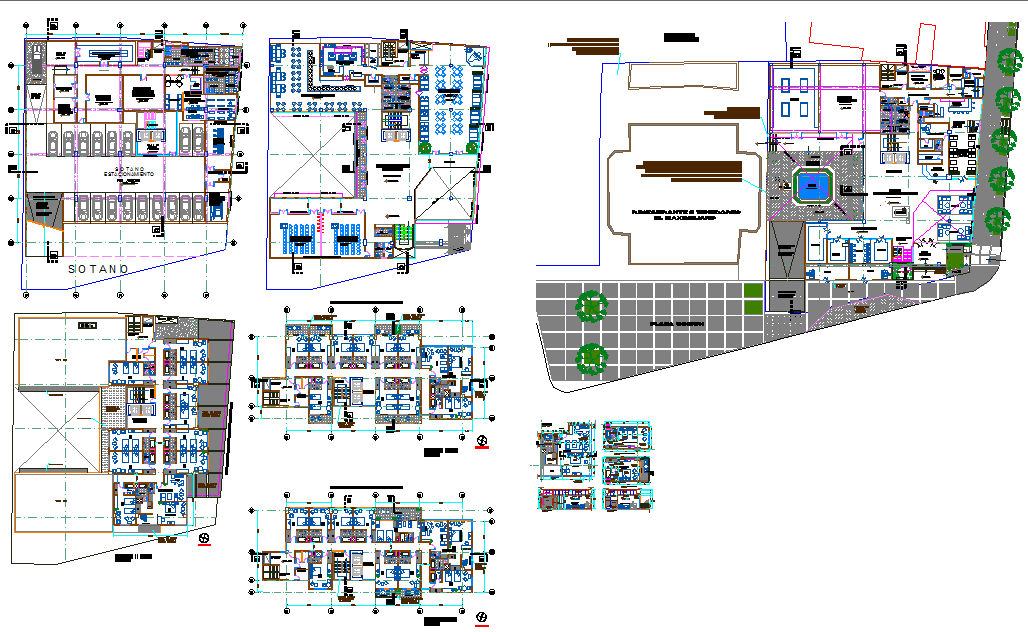Hotel Design with Plan and Elevation dwg file
Description
Hotel Design with Plan and Elevation include entrance, parking view, bedrooms, dinning area, swimming pool, door and window view, tree view, outdoor dinning rooms, kitchen washroom view of hotel layout.
Uploaded by:

