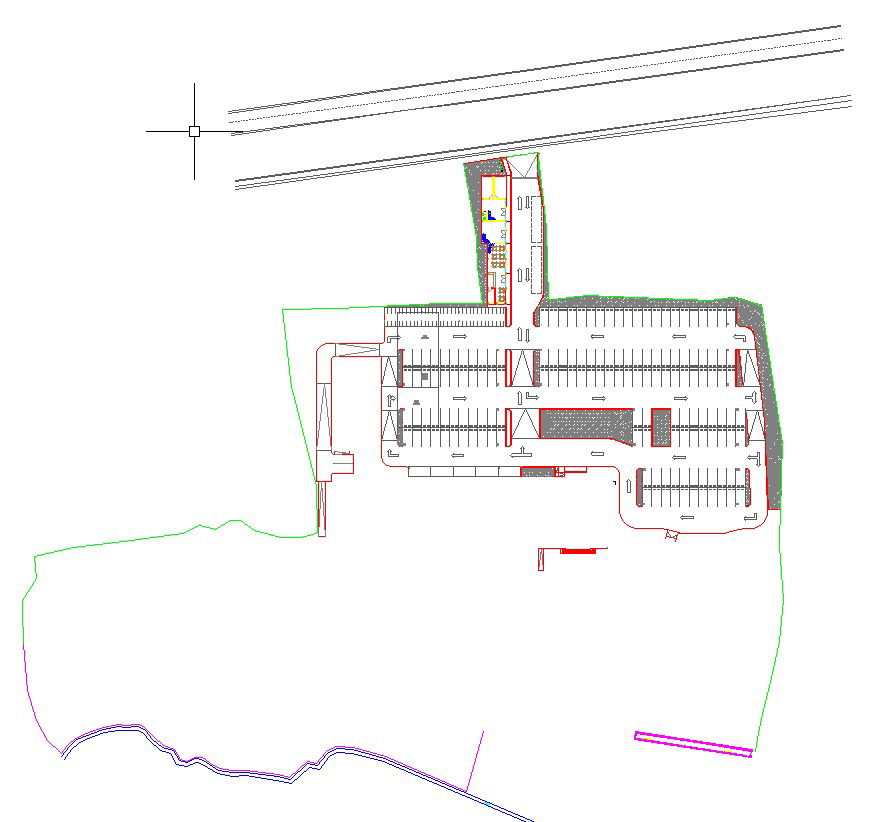Parking layout plan of the resort is given in AutoCAD 2D drawing, CAD file, dwg file
Description
The parking layout plan of the resort is given in the AutoCAD 2D drawing. For more knowledge and detailed information download the AutoCAD 2D dwg file.
Uploaded by:
viddhi
chajjed
