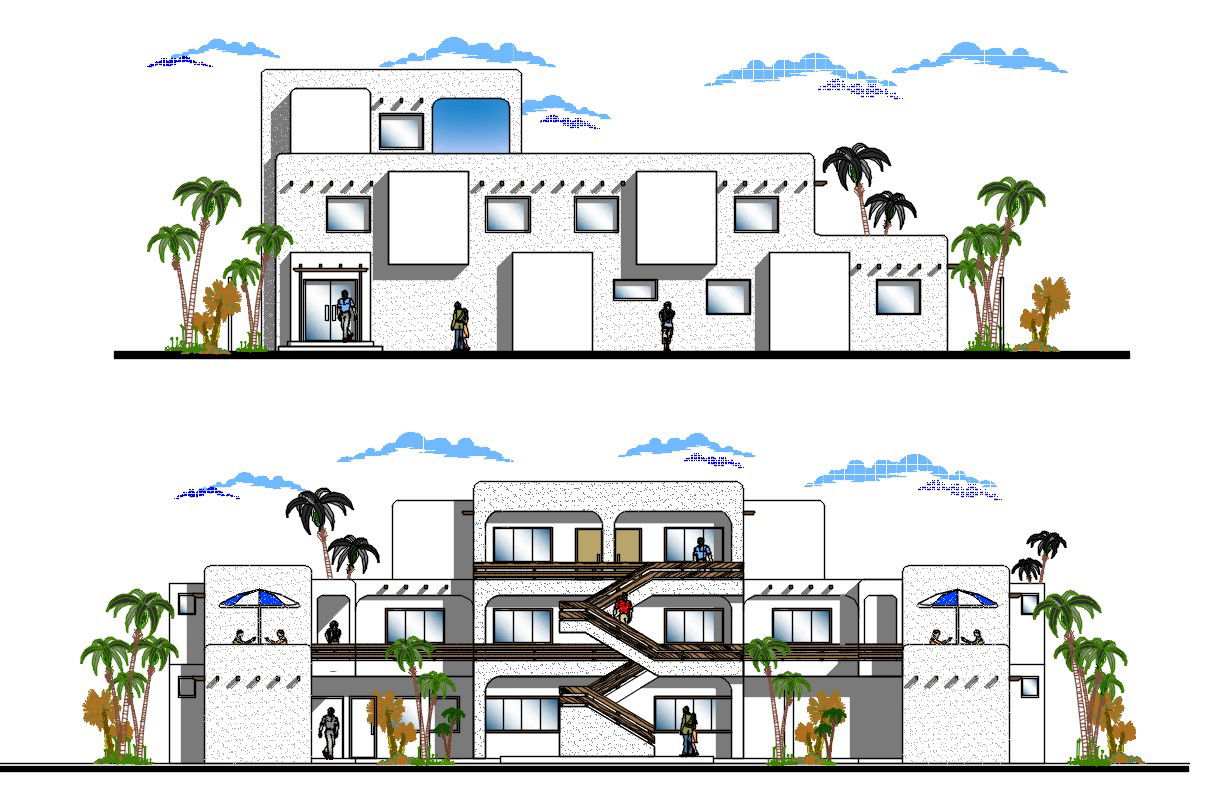Beach Hotel Building Elevation AutoCAD File
Description
Beach Hotel Building Elevation AutoCAD File; the architecture hotel building elevation design in AutoCAD format. download Hotel building DWG file and get front and back side elevation design.
Uploaded by:
