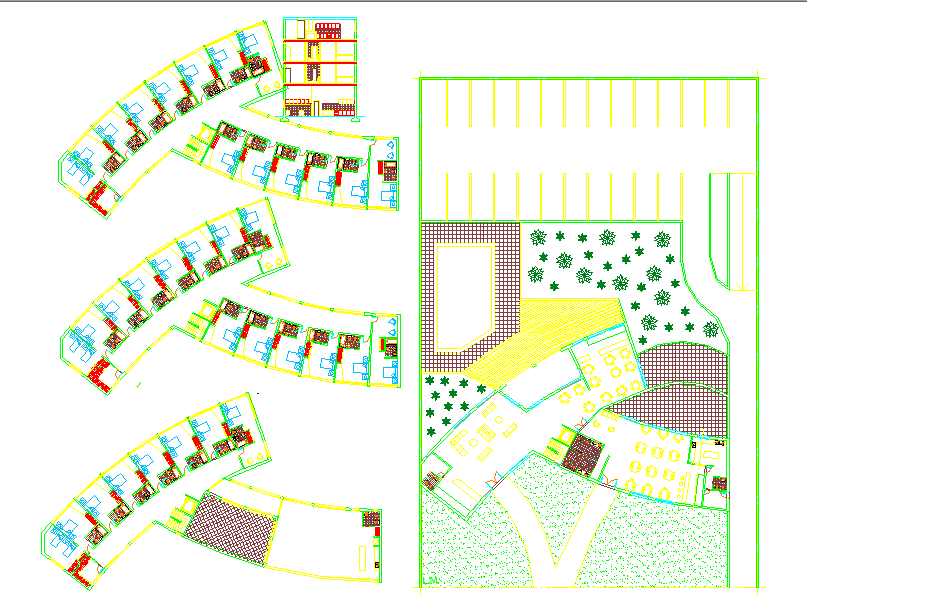Hotel Design DWG Layout with Floor Plan Parking and Landscape Views
Description
This Hotel Design DWG layout offers a complete architectural plan featuring detailed floor layouts, landscape design, and parking arrangements. The plan illustrates guest rooms, corridors, service zones, and outdoor amenities organized in a curved architectural form to enhance aesthetics and circulation. Each level is designed to maximize natural light and create a luxurious spatial experience for guests.
Created using AutoCAD, the DWG layout provides accurate dimensions and proportional detailing of all spaces. The design includes the pool area, garden, and vehicle parking, making it an ideal reference for architects and civil engineers working on hospitality projects. With a focus on spatial planning, guest comfort, and visual harmony, this drawing helps professionals conceptualize efficient hotel architecture. It serves as a valuable resource for those involved in hotel, resort, or accommodation design projects, ensuring both functionality and a premium visual appeal.

Uploaded by:
john
kelly
