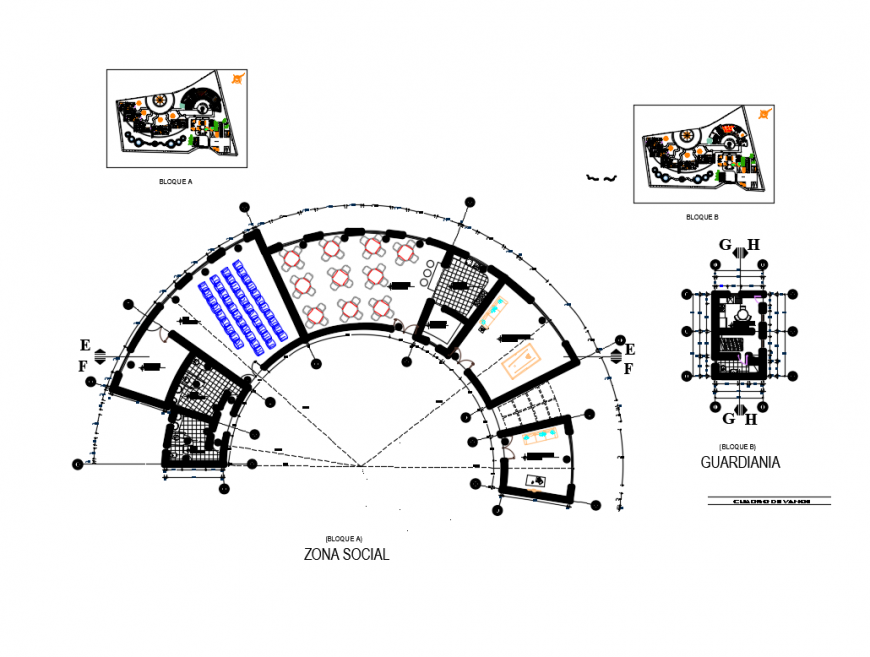Departmental layout plan details of five star hotel cad drawing details dwg file
Description
Departmental layout plan details of five star hotel cad drawing details that includes a detailed view of main entry door, reception area, waiting area, seating lounge, cafeteria, beautiful center garden, restaurant, kitchen, dining area, sanitary facilities, swimming pool, bar, kids fun room, spa center, restaurant, rest rooms, cleaning department, laundry area and much more of hotel plan.
Uploaded by:
Eiz
Luna

