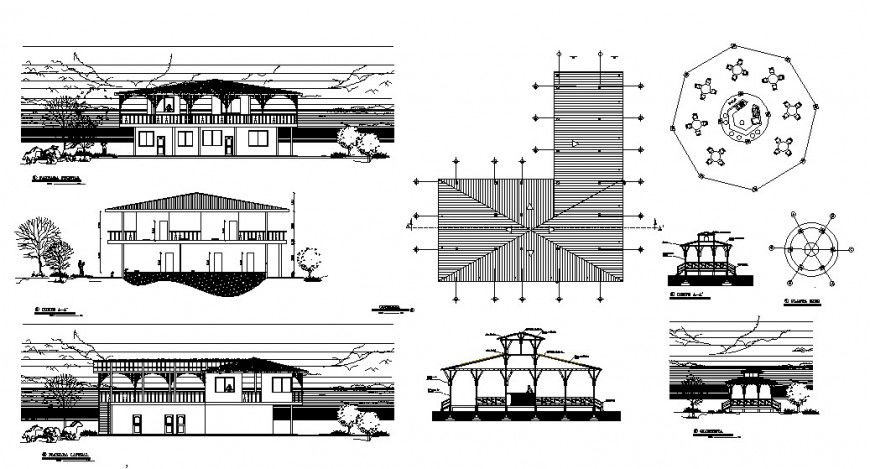2d restaurant project detail cad file
Description
the architecture restaurant project detail cad file includes side elevation design, section plan, roof plan, dining area, along with all dimension detail in cad file, downloiad in free autocad file and use for cad presentation.
Uploaded by:
Eiz
Luna

