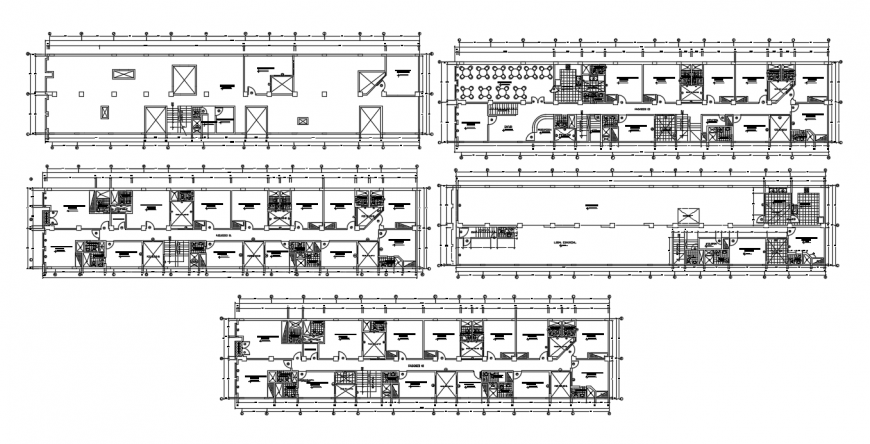2d cad drawing of yumi hotel auto cad software
Description
2d cad drawing of yumi hotel autocad software detailed with hotel elevtion with reception area with waiting lobby and other detailed with room with luxury bed and other facilities and services and other detaiuled with staircase area and other hotel with dining area an dseprate work area woith kitchen layout and bar club around.
Uploaded by:
Eiz
Luna

