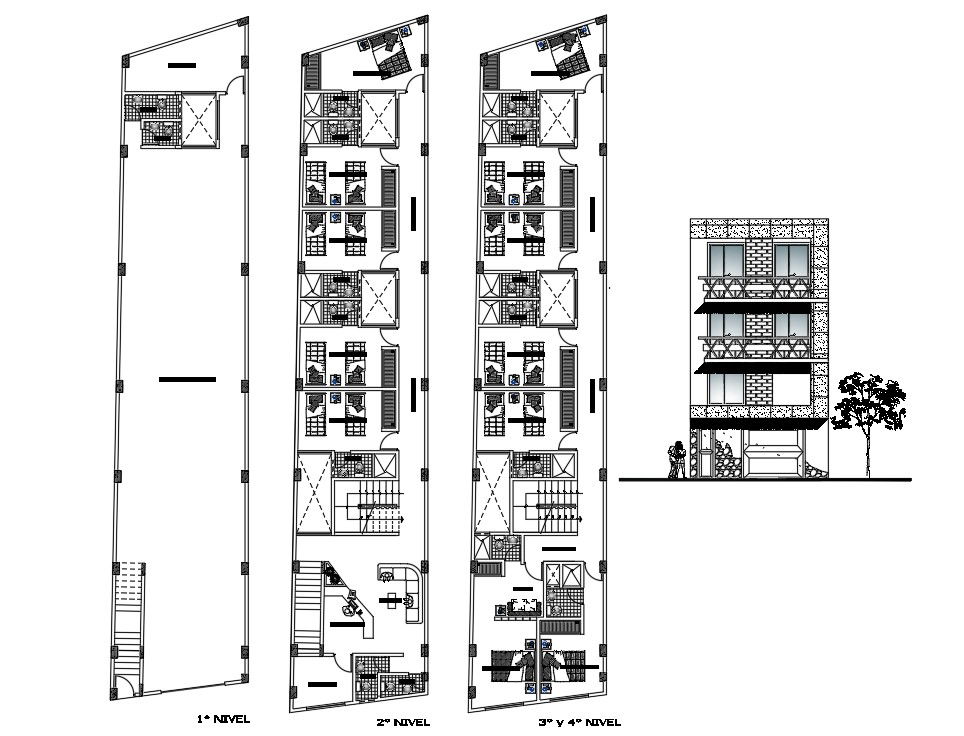High rise Hotel Project
Description
High rise Hotel Project design first, second & third Floor Design, and all elevation floor design. all floor a bed room with wash area
available.
File Type:
Autocad
File Size:
1.1 MB
Category::
Architecture
Sub Category::
Hotels and Restaurants
type:
Gold
Uploaded by:
Albert
stroy
