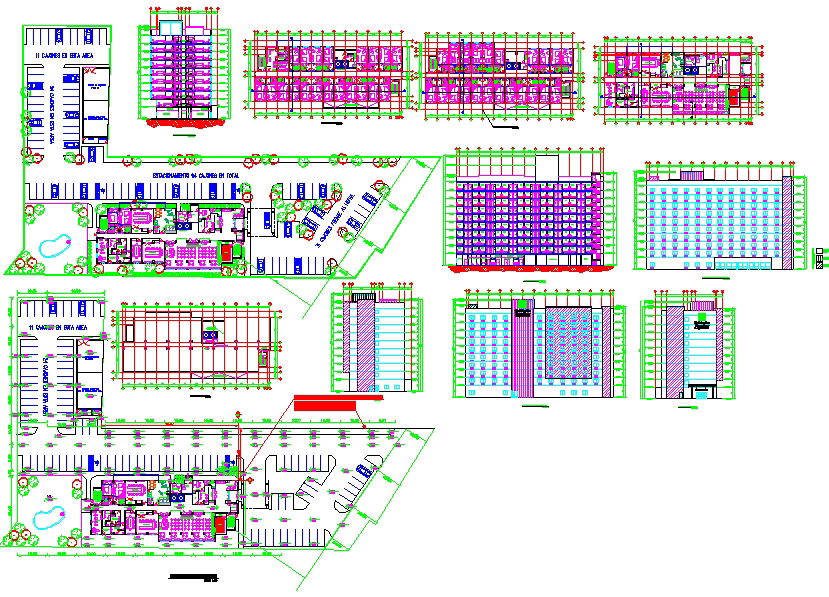Hotel layout DWG with hall rooms parking and recreational zones
Description
This AutoCAD DWG drawing represents a complete hotel layout designed for picnic or short-stay activities, showing detailed room arrangements, service zones, and circulation planning. The upper section highlights various floor plans with bedroom blocks arranged in grid formats, each displaying beds, wardrobes, internal partitions, and walkway alignment. Dedicated multipurpose halls and large seating spaces are clearly indicated along with column grids and structural supports. The site also includes an organized parking layout with marked parking bays, vehicle entry routes, drop-off areas, landscaped patches, and pedestrian movement zones.
The lower section of the drawing showcases restaurant areas, lounge spaces, and reception zones integrated within the ground-floor layout. Open garden areas, outdoor sitting points, pathways, and small water features enhance the recreational aspect of the hotel design. Staircases, lifts, service passages, and utility rooms are well defined for smooth operational flow. The DWG also provides structured layouts for banquet seating arrangements and bedroom clusters. This file is ideal for architects and engineers involved in hotel planning who require precise spatial coordination, room distribution, and well-organized site design to support both leisure and functional use.

Uploaded by:
john
kelly
